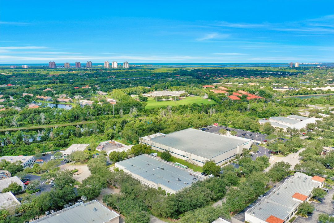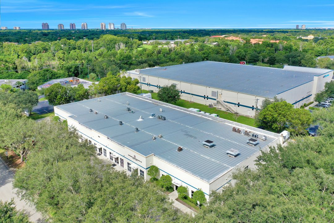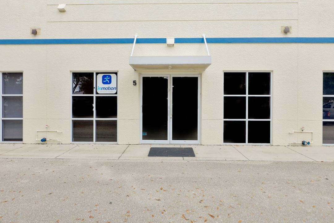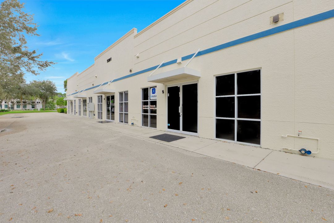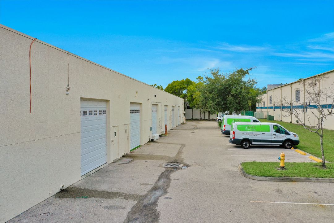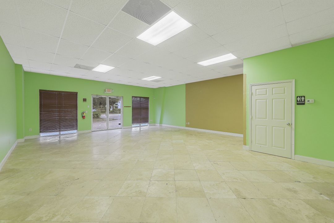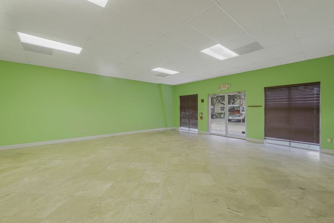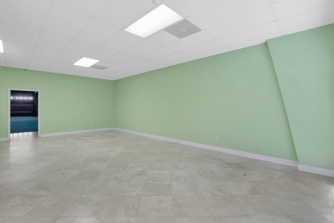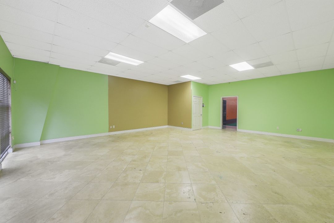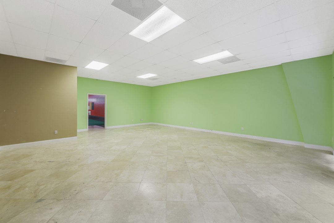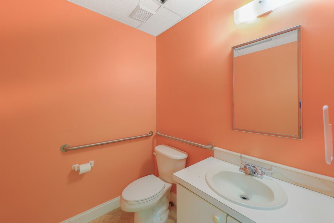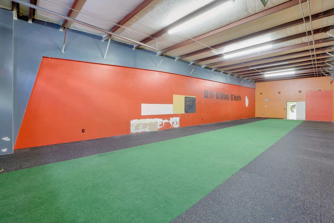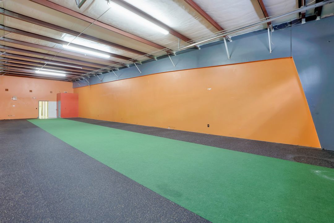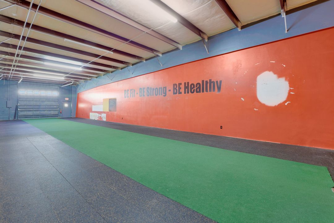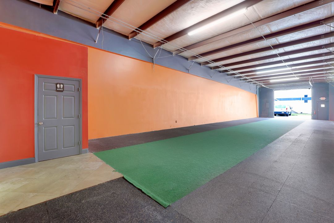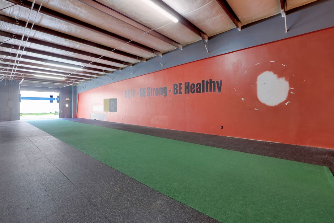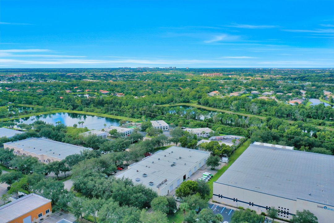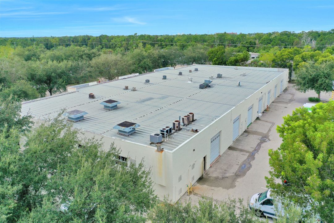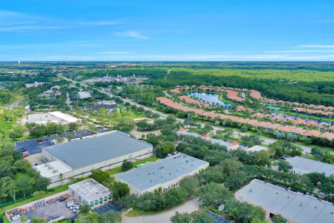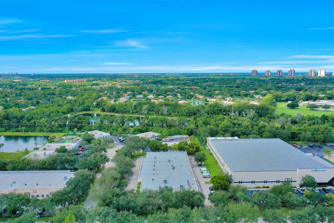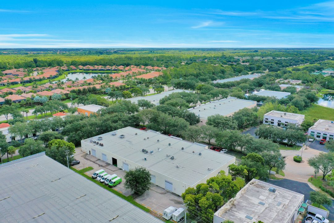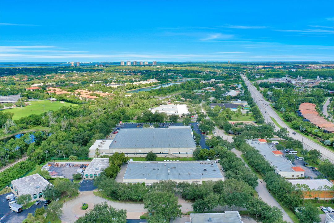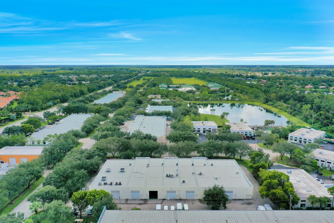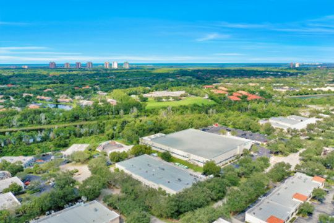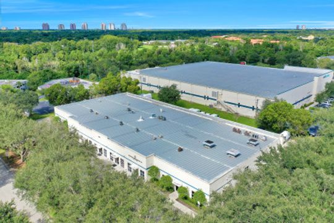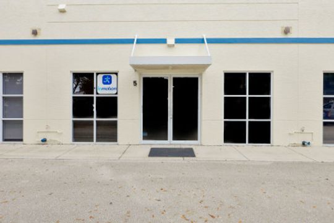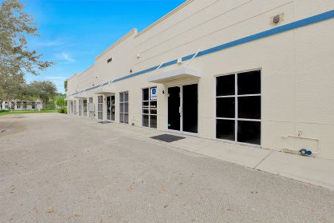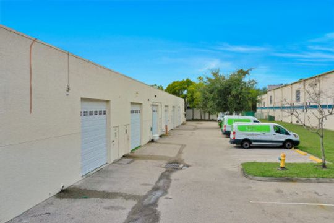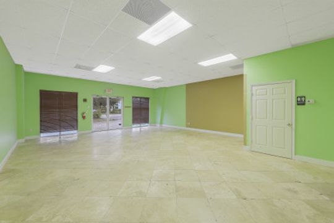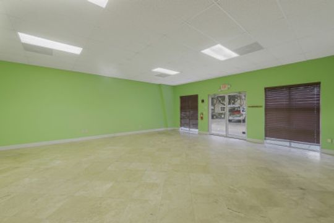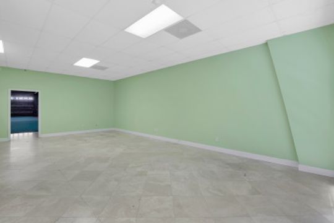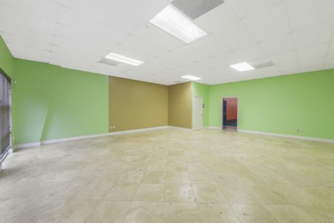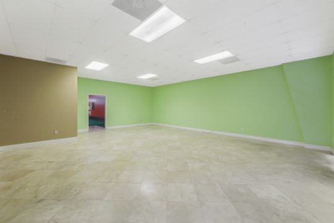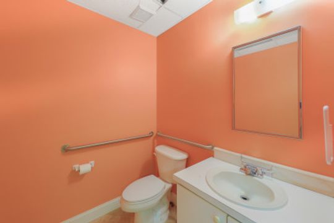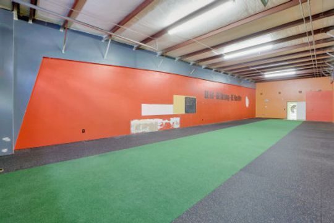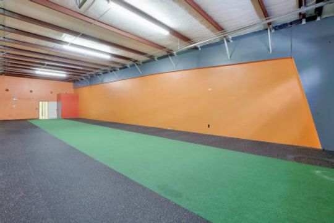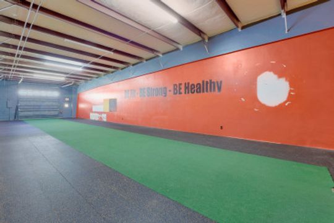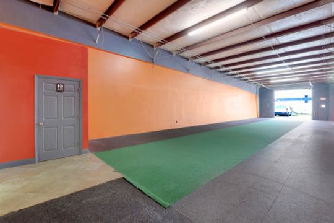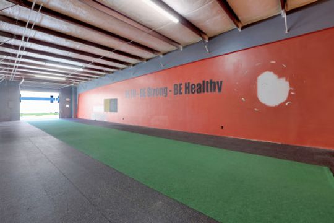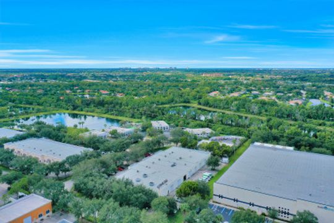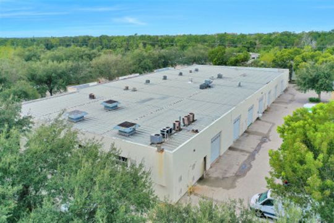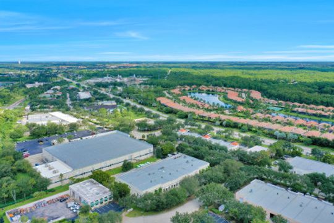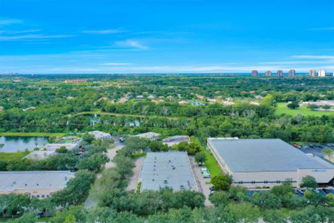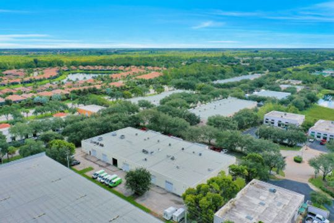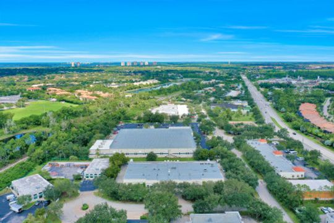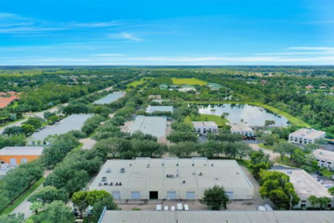9201 Brookwood Ct, Bonita Springs, FL 34135
Commercial Property
For Sale
- $385,000
AGENT
PROPERTY VIDEO
GALLERY
PROPERTY INFO
IN SQ.FT
TOTAL AREA
2,710
YEAR
BUILT
2002
Built in 2002, this easy-to-show and highly functional flex unit consists of 2,710 s.f. of air-conditioned space. At the front is the 710 s.f. office/showroom, and at the rear is the 2,000 warehouse with a 14 foot ceiling and a large overhead 12 foot by 12 foot rear bay door for easy loading/unloading. With IPD/CPD zoning that can accommodate a great variety of uses, the property is perfect for a business, storage or an almost infinite variety of uses. The flex-space unit is 24.5 feet wide and 80.5 feet deep.
The front office/showroom has an awning, glass double front doors and 6-frame glass feature windows either side of the doors, marble tile flooring inside and a bathroom. The rear warehouse has a second bathroom, and the flooring is mainly rubber tile, with a smaller area of marble tile. Adjacent to the large overhead bay door is a pedestrian access side door. There are just seven units in the building. Three-phase electric (110v & 220v). The condo association is responsible for the building exterior (roof, structure, paint, parking area, entrance monument, landscaping, irrigation, trash removal, etc.), and a professional management company maintains the property. The owner is responsible for all doors, a/c unit, water/sewer and electric. The monthly condo fee is $400.40. Water/sewer runs around $15 a month and electric around $150 to $200 a month.
With extremely appealing IPD/CPD zoning (Industrial PD / Commercial PD), the unit has many possible business uses, for example a point-of-sale retail business, an off-street warehouse, or a stock-storage business; or it could be used for personal storage, personal office space, a workshop or even the storage of classic cars, other high-value vehicles or perhaps even an RV. A buyer can use the office/showroom and then lease out the warehouse or vice-versa. Alternatively, lease out both units based on an attractive cap rate.
CITY VIDEO
Location
AGENT
Don Droke
dondroke@outlook.com
(239) 770-3002

Andrew Fentiman
Andrew@SuperiorLifestyles.com
(239) 405-3455



