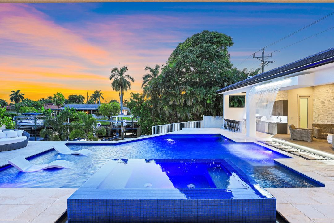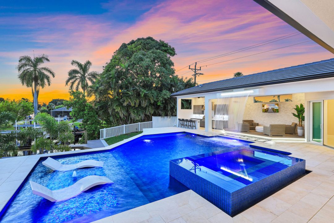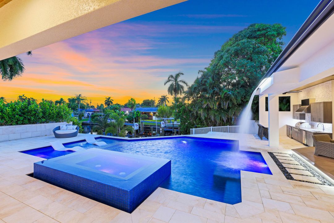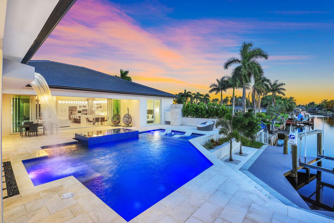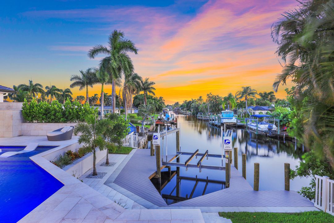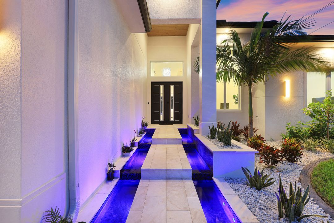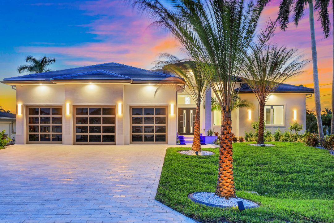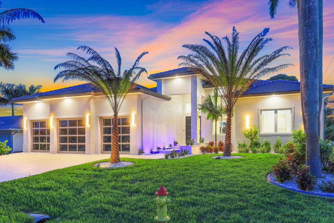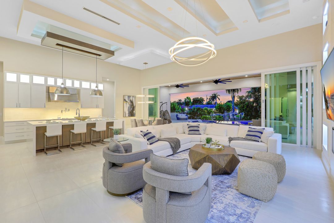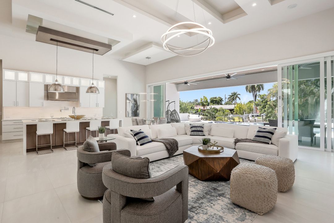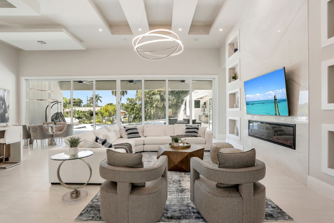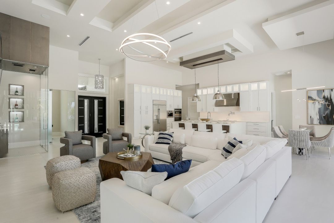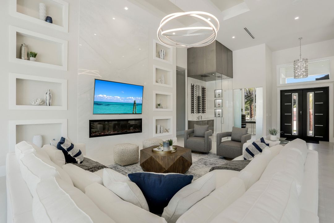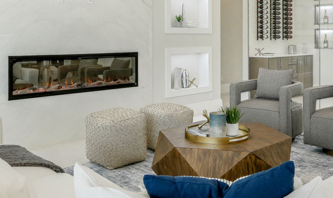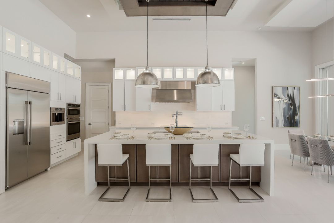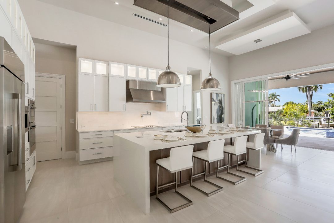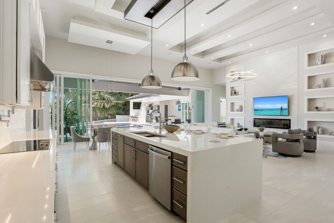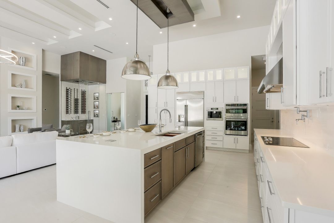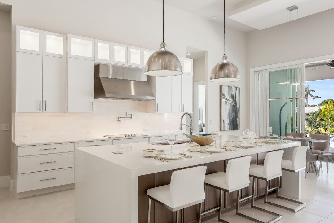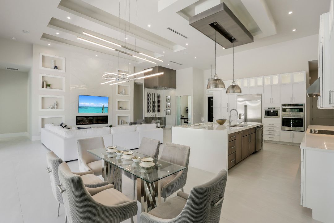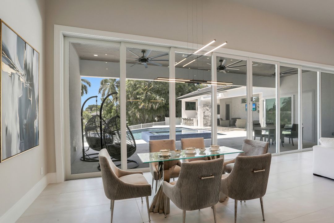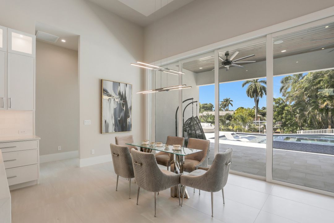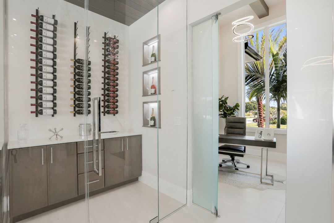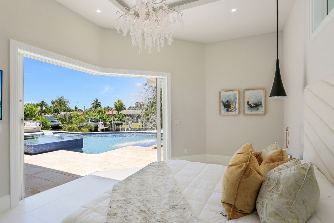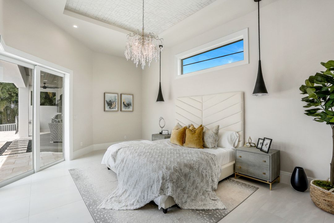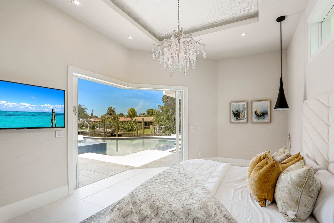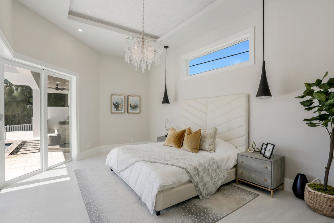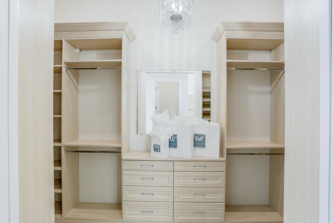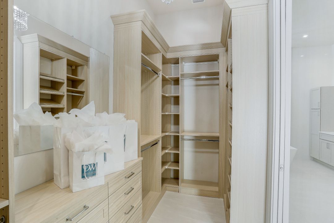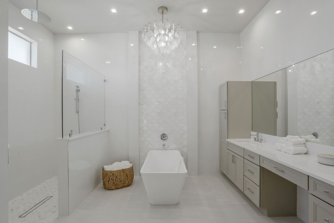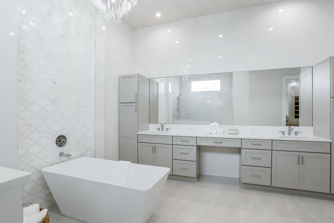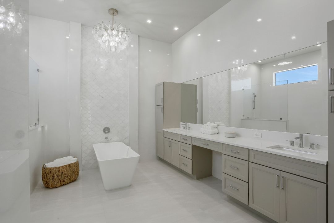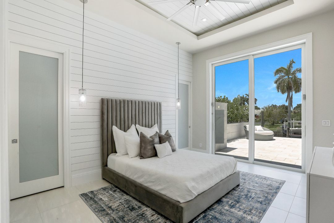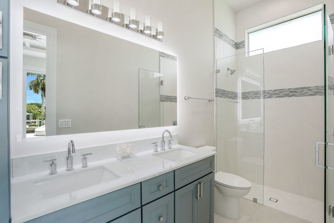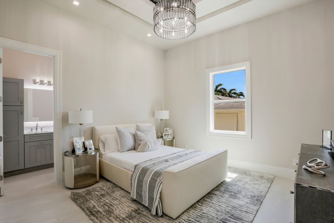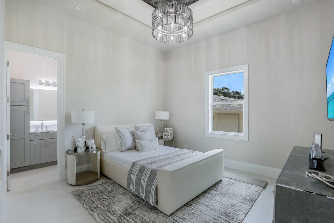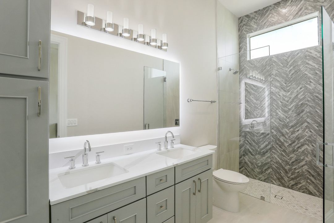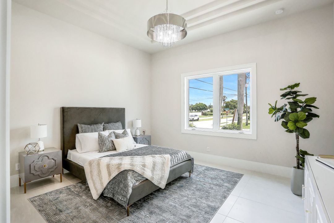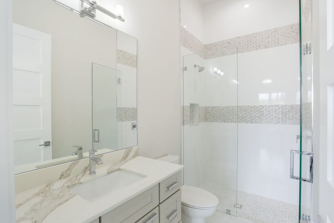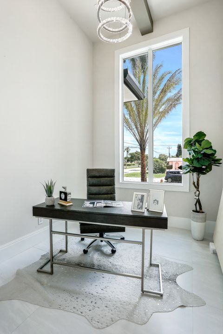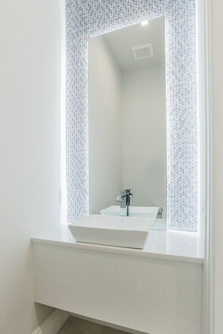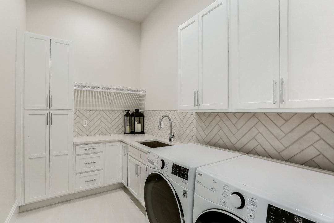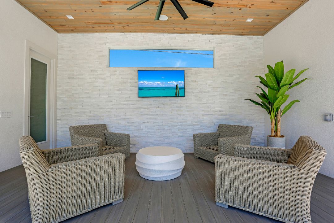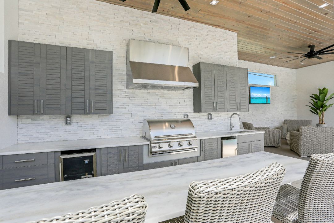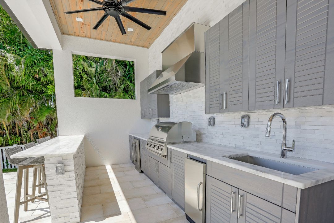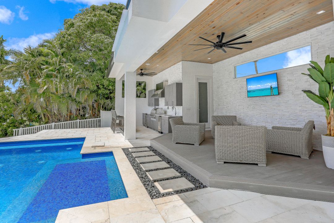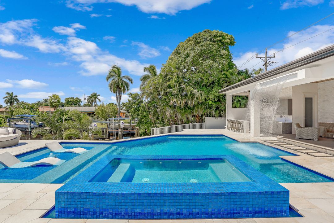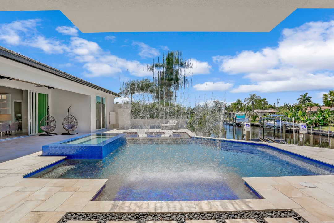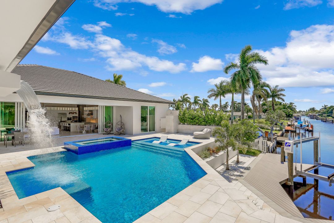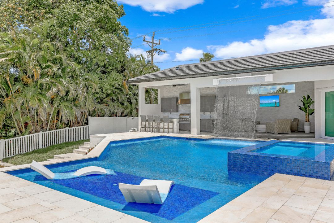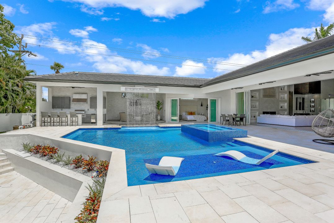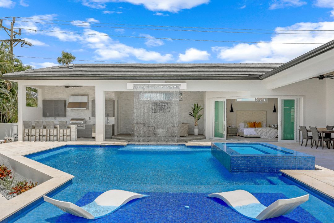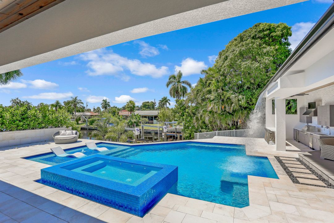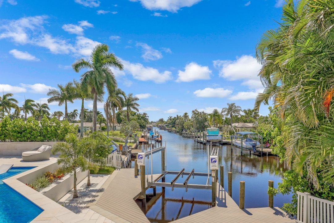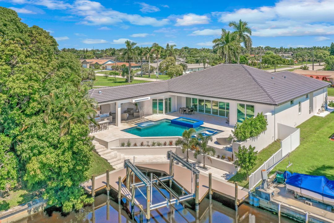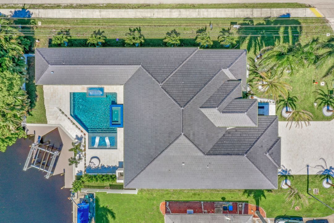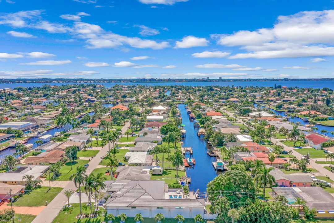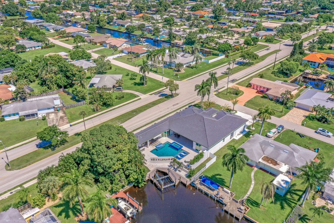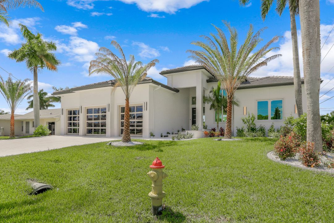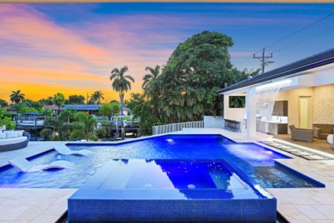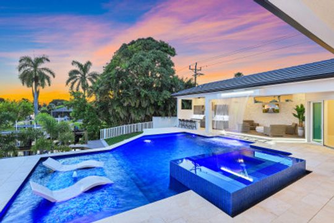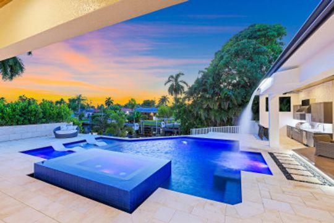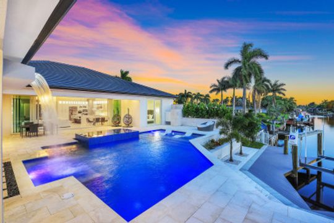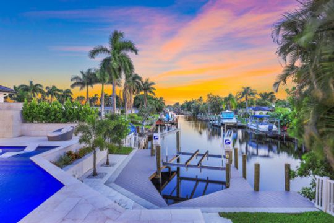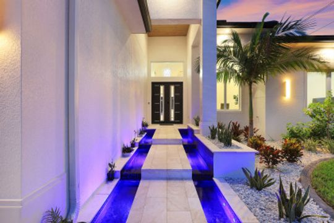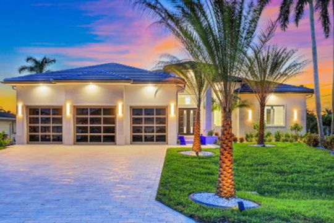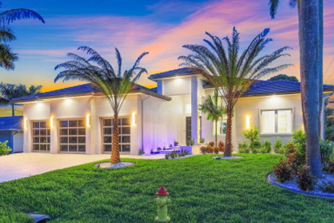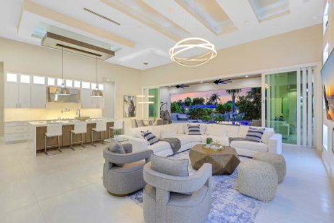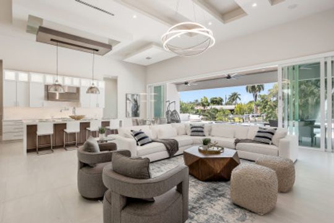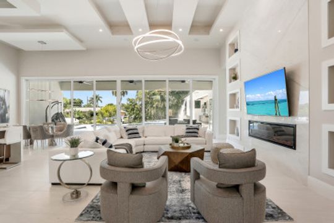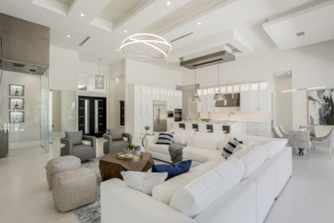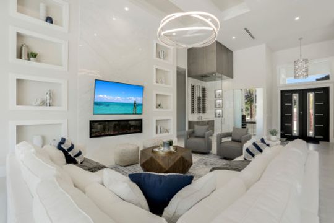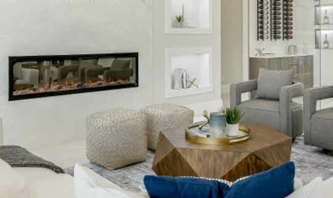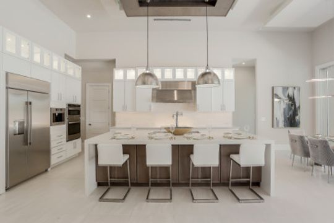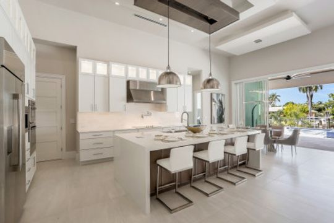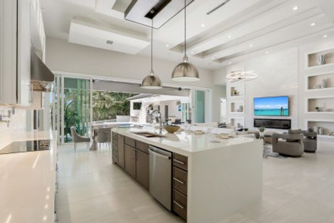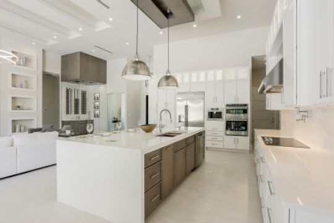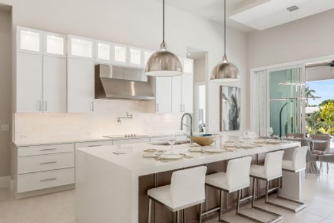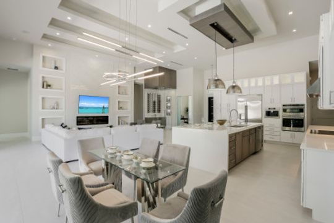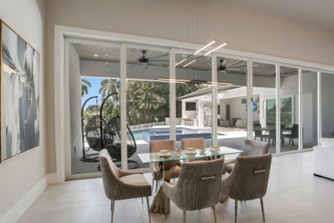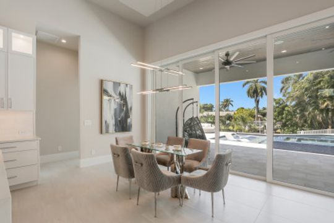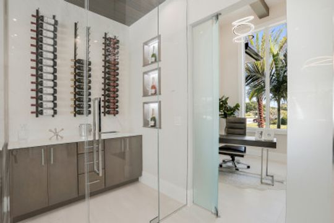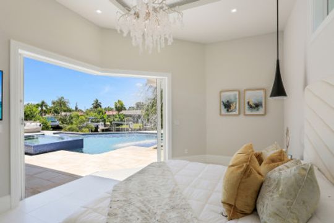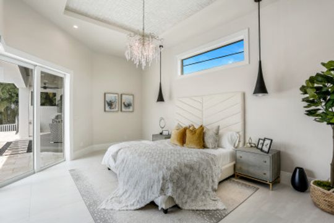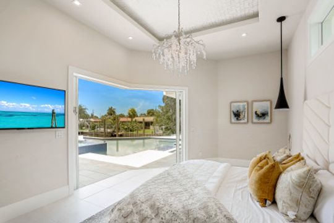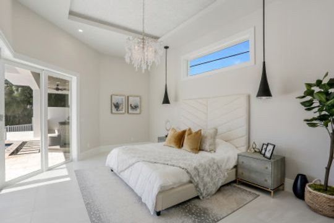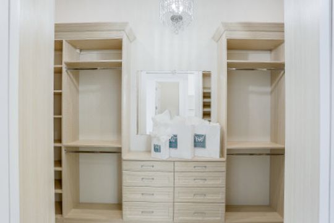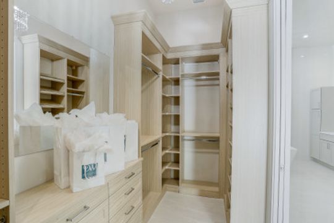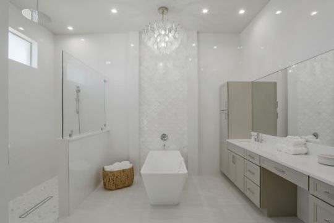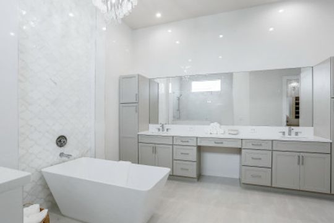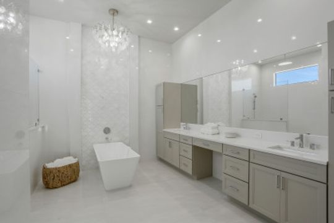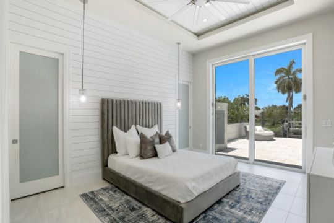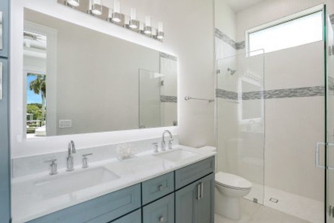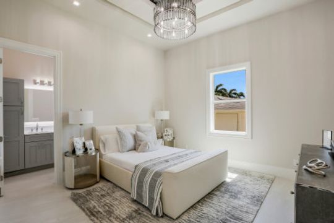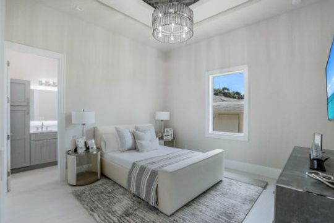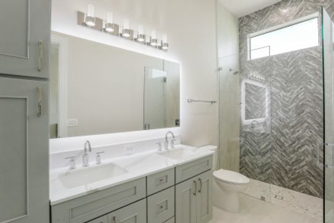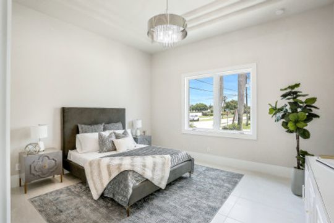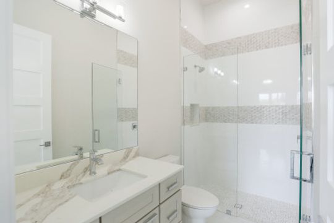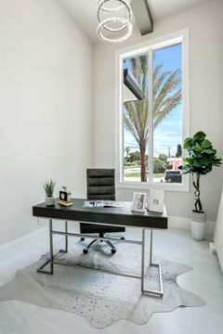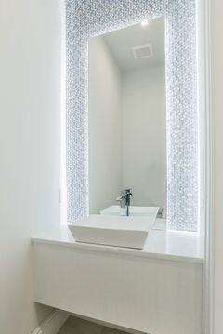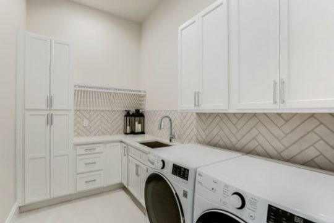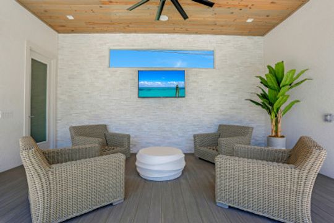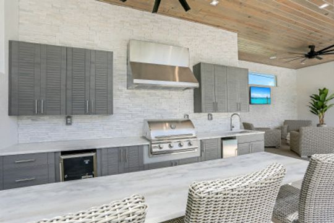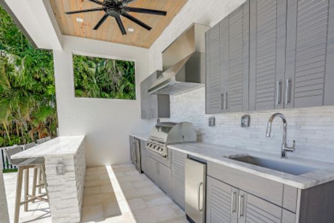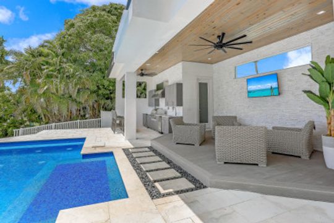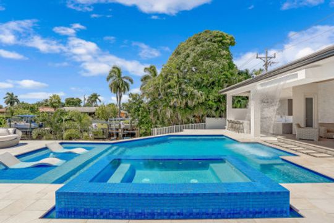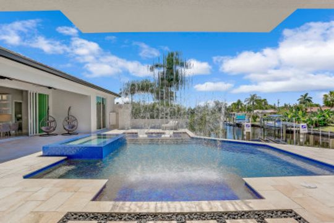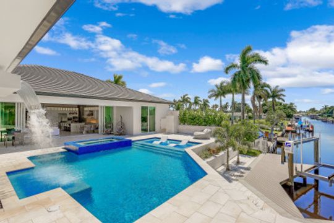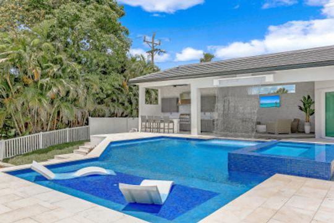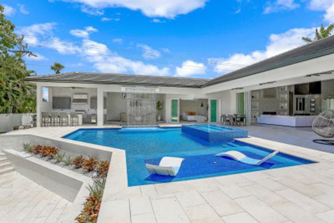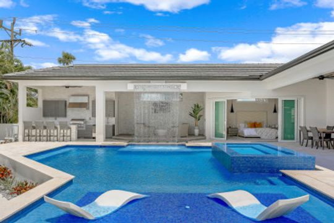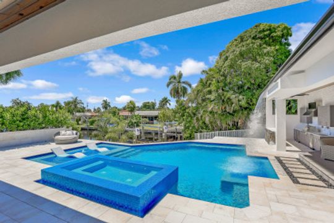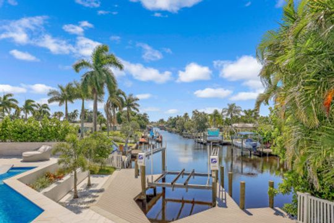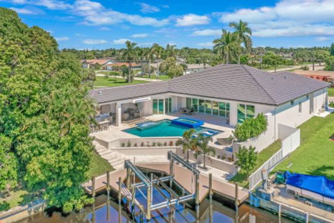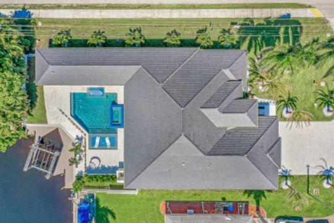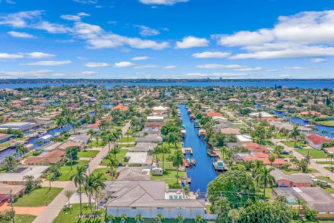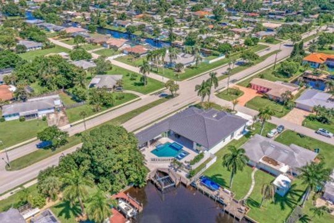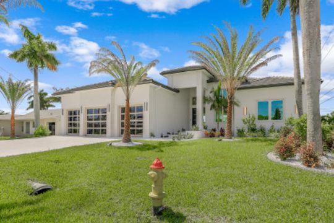5302 Malaluka Ct, Cape Coral, FL 33904
Home
For Sale
AGENT
PROPERTY VIDEO
GALLERY
PROPERTY INFO
IN SQ.FT
LIVING AREA
3,213
IN SQ.FT
TOTAL AREA
5,052
NUMBER OF
BEDROOMS
4
NUMBER OF
BATHROOMS
4 Full + 2 Half
PARKING
GARAGE
3
YEAR
BUILT
2021
Other Rooms: Office, Wine Room, Cabana
Modern waterfront luxury home in the Yacht Club featuring direct boating access within minutes. Malaluka is the ultimate show stopping experience with custom features around every corner all centered around an incredible outdoor waterfront living space.
Enjoy 3,213 square feet under air and 5,052 total square feet of space with 4 bedrooms + and office | 4 full bathrooms | 2 half bathrooms | an oversized 3 car garage. Cornering the Majestic Canal with incredible views across and down the length of the canal. West and South exposure offers the most daytime sunlight on the lanai and pool along with sunsets in the evening. The large lot allows for an oversized single-story home with a must see custom designed pool and 851 SF of luxurious outdoor living space.
Entry | Outdoor
• Oversized 3 car garage with separate garage stalls
• Modern Impact Glass garage doors
• Exterior will feature porcelain wall cladding on columns
• Front entryway featuring waterfall floating entry steps leading to the front entry for a modern South Beach Miami style entrance
• Professional landscape package with large Sylvester Palms
• Flat tile roof
• Hurricane Impact windows and doors
Interior
• 24x48 large format porcelain designer tile floors
• Custom designer trey ceilings with accent lighting throughout
• Transitional large trim profiles
• Solid core designer doors
• Shiplap accents throughout the home
• Wallpaper accents throughout the home
• Motorized Smart blinds and custom trim
Living Room
• High volume ceilings along with a 16’ coffered tray ceiling
• Refrigerated glass wine room with custom cabinetry and de-corking station
• Incredible Wall-to-wall 32' impact glass sliding glass doors overlooking the pool and water views with custom motorized blinds
Kitchen
• Open concept Chef’s Kitchen
• Custom cabinetry featuring skinny shaker doors and 60" tall cabinets with glass uppers
• Hidden walk-in pantry with additional cabinetry
• 10' long island with Pompei mitered edge quartz countertops
• 48" built in fridge
• Induction cooktop
• Built in coffee station
• 48" workstation sink
• Custom tile backsplash
Owner’s Suite
• Owner’s Suite overlooks the water and length of the canal
• 135 Degree corner pocketing sliding glass doors
• Master bath features a soaker tub and rainfall shower
• Bathroom features all tiled walls for spa like feel
• Large walk-in closet with custom closet system
Bedrooms
• All Bedrooms feature en-suite full bathrooms and large closet
• All Bedrooms feature a custom designer coffered ceiling
Outdoor Living Space
• Steel beam construction for no pillars or columns on the lanai – a completely wide-open patio with nothing taking away from the outdoor living space or water view
• Synergy wood cypress ceilings on all patios
• Marble paver deck on a concrete poured deck and mud set
o Marble is cooler than standard pavers in the sunlight
o No weeds and no sinking pavers
• Huge custom pool with 8 person rectangle infinity spa
• Pool features a massive sun shelf with 2 ledge loungers brand chairs
• Large outdoor tiled shower
The Cabana
• An Outdoor living room for gathering and relaxing with incredible water views looking down the length of the Majestic Canal
• Cabana features raised teak wood decking
• Synergy wood cypress ceilings
• Large outdoor kitchen with composite cabinetry
o Drop in grill
o Grill hood
o Icemaker
o Beverage cooler
• Level 5 grey clouds brushed granite top
• Custom Waterfall feature built into roof line for privacy and ambiance
o The waterfall shields off the cabana making it a private space as it cascades from the roof line into the pool’s sun shelf
Dock
• New seawall 2020-2021
• Captains walk leading to the dock
• Composite dock
• 16,000 pound boat lift
• Boat canopy
CITY VIDEO
Location
AGENT
Avi Cela
avi.cela1@gmail.com
(239) 370-2464



