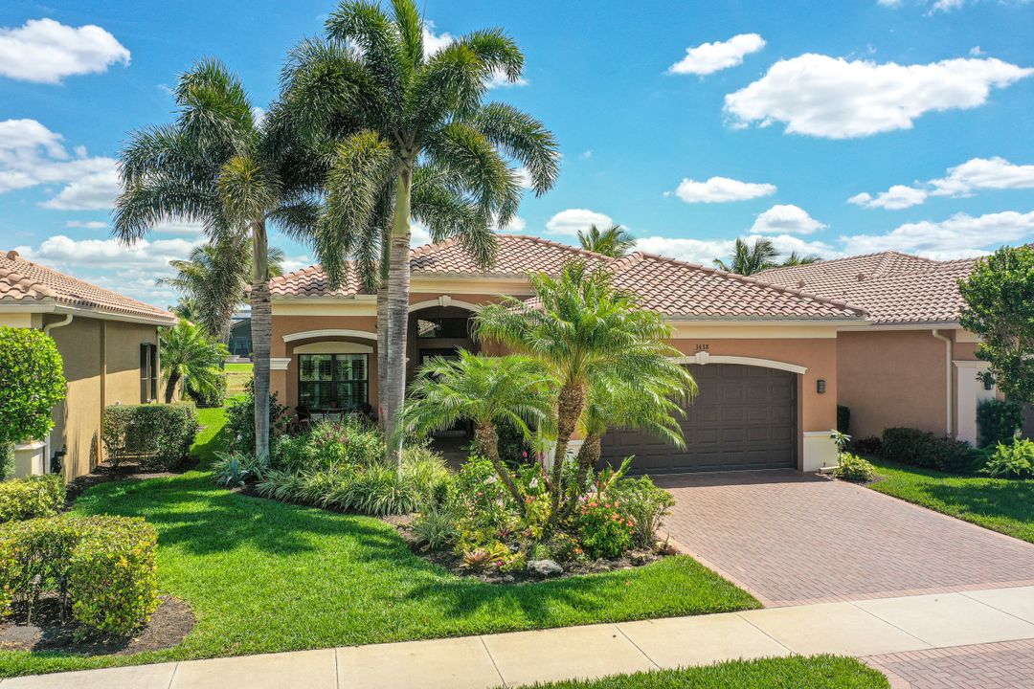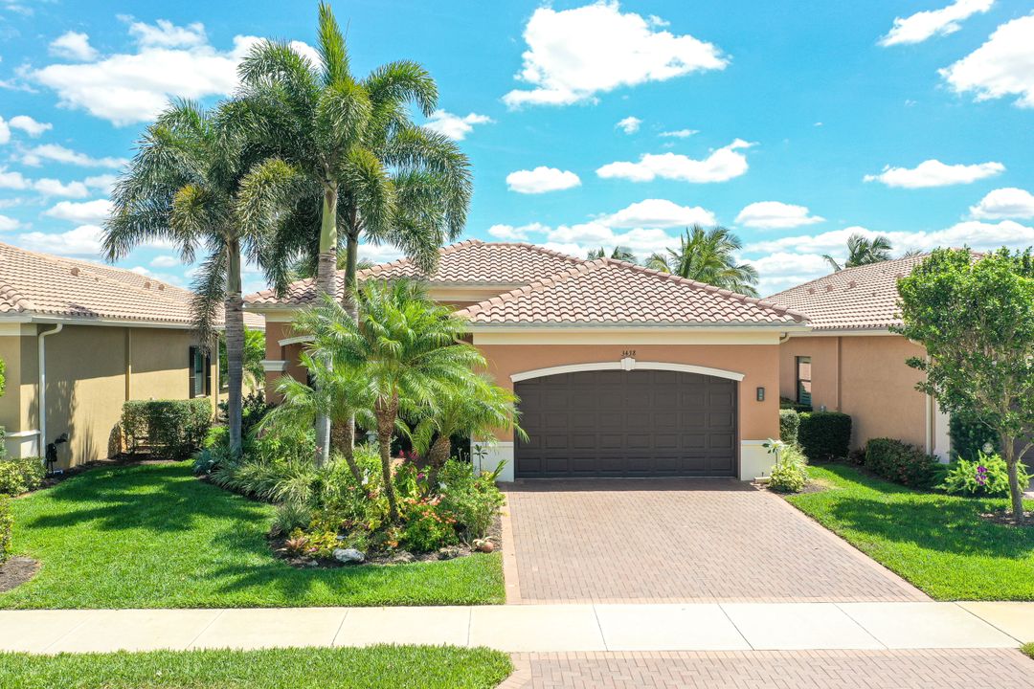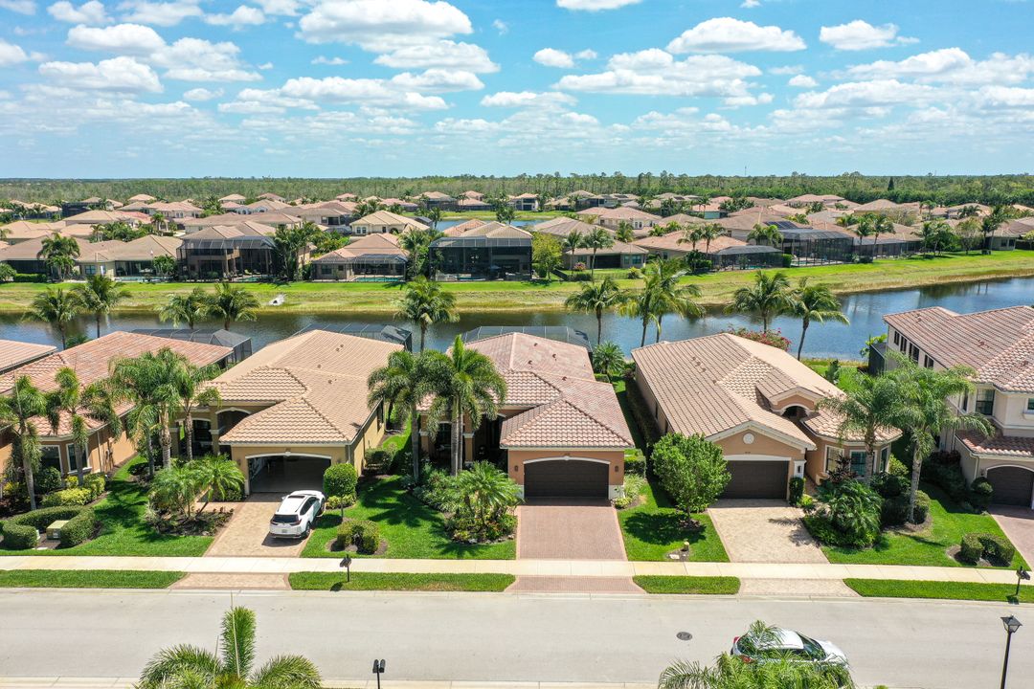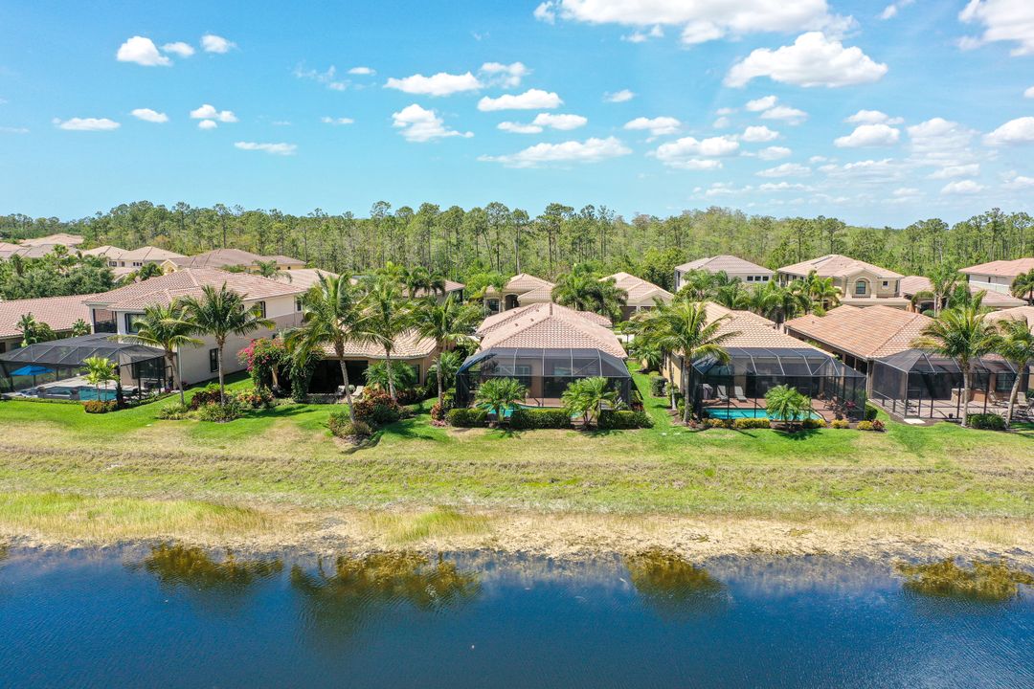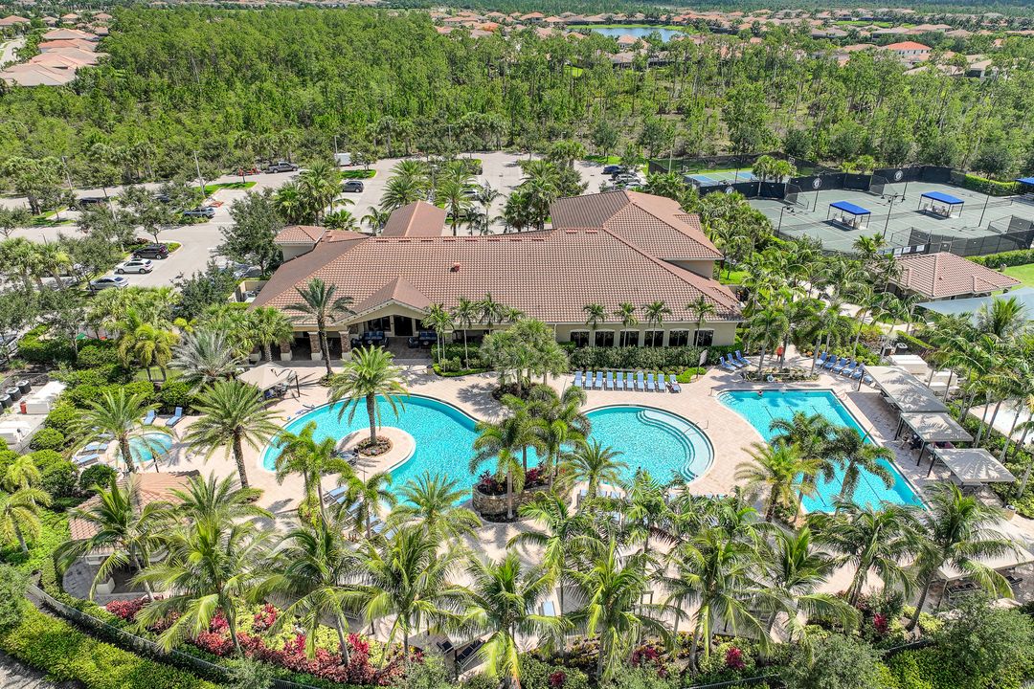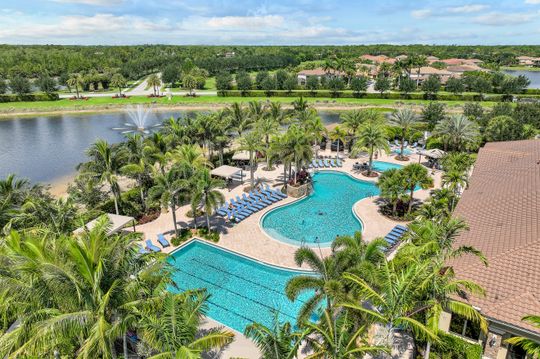3438 Pacific Dr, Naples, FL 34119
Home
For Sale
- $950,000
AGENT
PROPERTY VIDEO
GALLERY
PROPERTY INFO
IN SQ.FT
TOTAL AREA
2,081
NUMBER OF
BEDROOMS
3
NUMBER OF
BATHROOMS
2 Full
PARKING
GARAGE
2
YEAR
BUILT
2013
Other Rooms: Laundry
Vacation where you live! Savor your morning coffee in the expansive screened lanai watching the sunrise over the sparkling lake then spend the afternoon lounging in the sun after a refreshing dip in your pool. Upon entering the welcoming foyer, your eyes will be drawn to the gorgeous wide plank, light hardwood floors & vertical shiplap. The open Burgundy floor plan is perfect for entertaining allowing guests to mingle comfortably between the great room, lanai, dining room & gourmet kitchen. The light-filled kitchen has ample counter space, transom windows, white cabinetry, ambient lighting, tile backsplash and newer GE Profile fridge & microwave. Master suite features two custom finished walk-in closets & a well-appointed bath. Large laundry room with cabinets, sink & plenty of storage. Impressive décor includes plantation shutters, designer lighting, fans & crown molding. Recent improvements include new LVP in bedrooms, whole home water purification system, LED lighting & saltwater system added to pool & StormSmart electric hurricane screens for easy storm prep. Riverstone offers a social, vacation-inspired lifestyle with extensive amenities, activities director & A-rated schools.
CITY VIDEO
Location
AGENT
The Wakelin Team
nicola@nicolawakelin.com
(239) 451-9351



