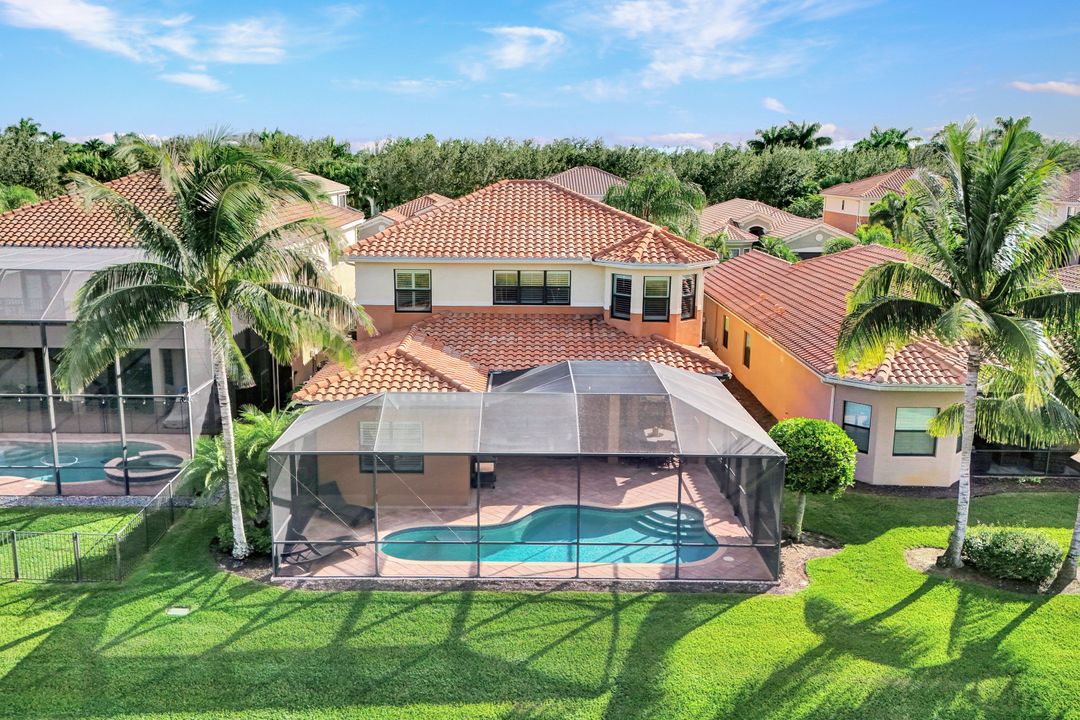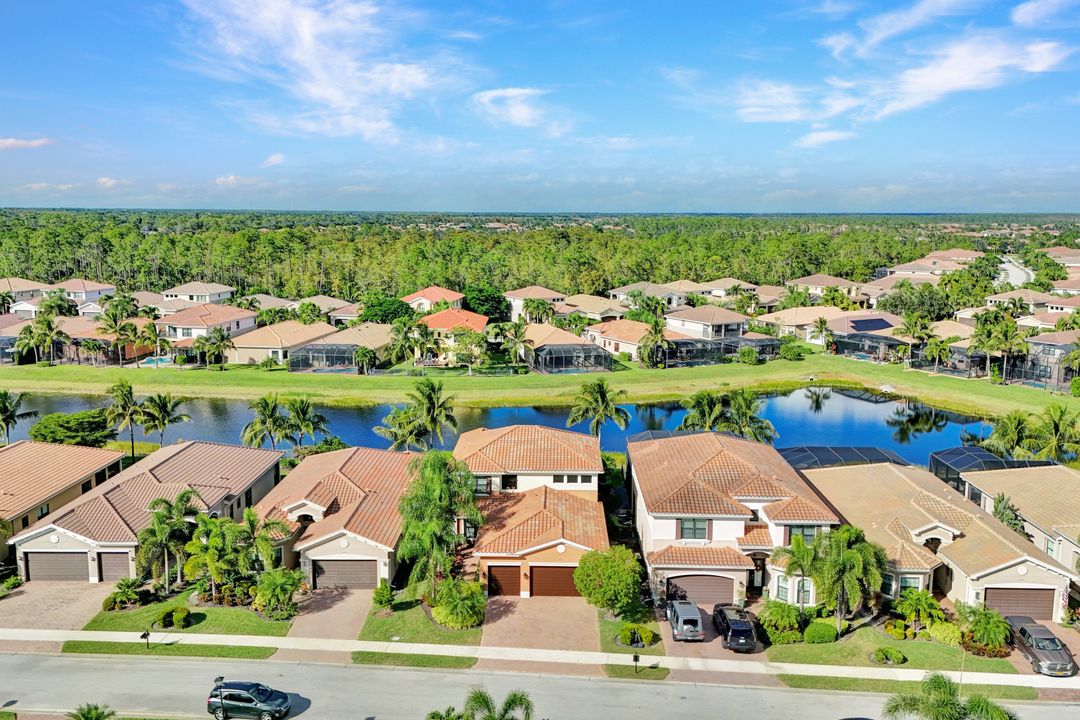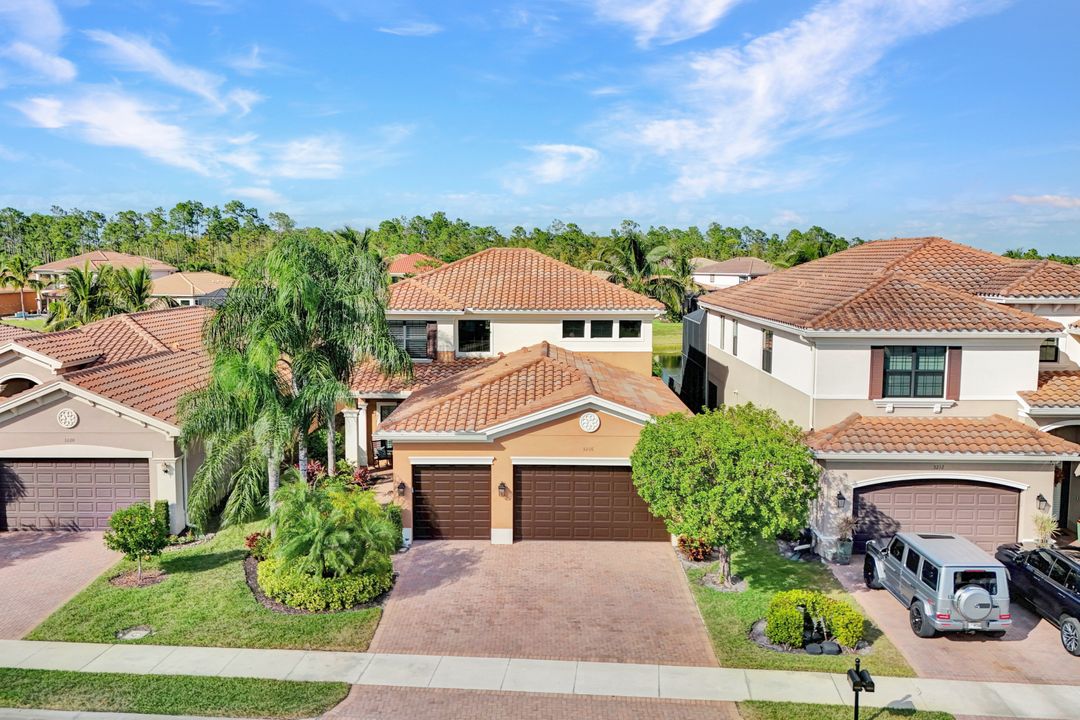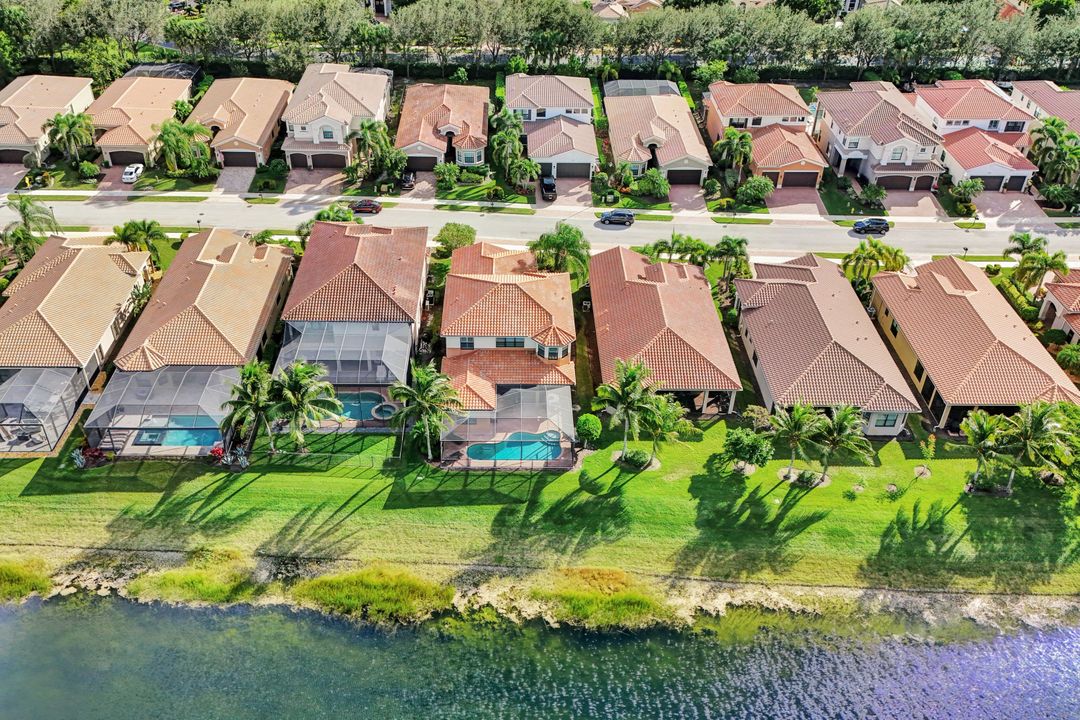3216 Pacific Dr, Naples, FL 34119
Home
For Sale
- $1,350,000
AGENT
PROPERTY VIDEO
GALLERY
PROPERTY INFO
IN SQ.FT
LIVING AREA
3,215
IN SQ.FT
TOTAL AREA
4,221
NUMBER OF
BEDROOMS
5
NUMBER OF
BATHROOMS
4 Full
PARKING
GARAGE
3
YEAR
BUILT
2015
Other Rooms: Loft, Laundry
Welcome to this pristine & exquisitely crafted home offering an exceptional combination of space, custom finishes & the Naples lifestyle you’ve been dreaming of. Everyday feels like a vacation as you take a dip in the saltwater pool or dine al fresco in the screened lanai all while enjoying a sparkling lake view. A grand 2-story foyer welcomes you to formal living & dining spaces. The gourmet kitchen opens to a family room with wine bar...perfect for entertaining. Move right in & immediately enjoy living in paradise as this home has every feature you could possibly want. The 1st floor primary suite is a sanctuary with a fully remodeled spa-like bath including freestanding tub & incredible walk-in shower. Stay organized with finished closets, 3 stylish built-ins, a Murphy bed, custom laundry & garage storage. Additional features include fresh interior paint, plantation shutters, crown molding, designer lighting, finished garage floor and wood & tile flooring throughout. With 3,215 sf, 5 bedrooms & a loft this Merlot floor plan easily accommodates family & guests. Riverstone offers a social, vacation-inspired lifestyle with extensive amenities, activities director & A-rated schools.
CITY VIDEO
Location
AGENT
The Wakelin Team
nicola@nicolawakelin.com
(239) 451-9351










