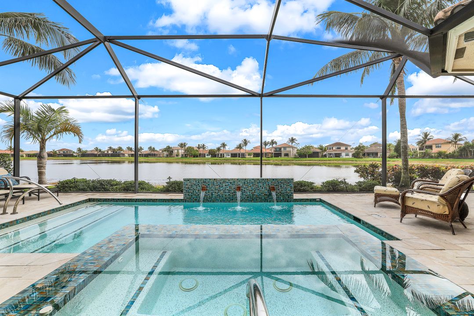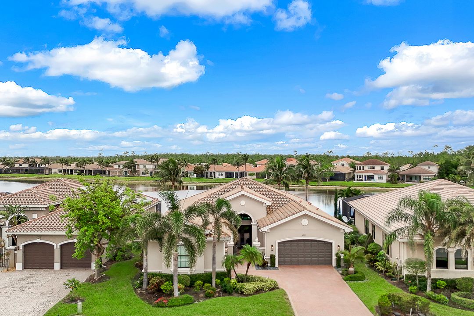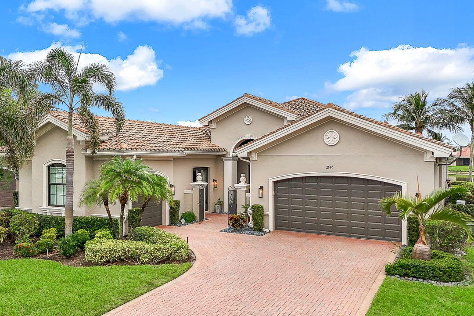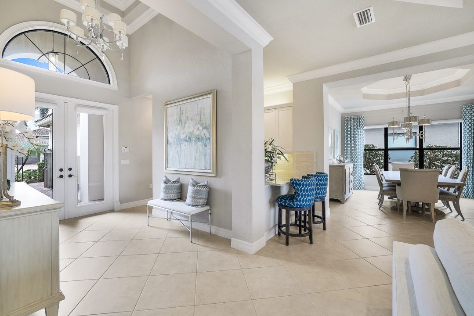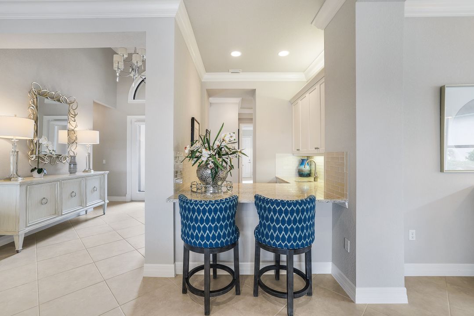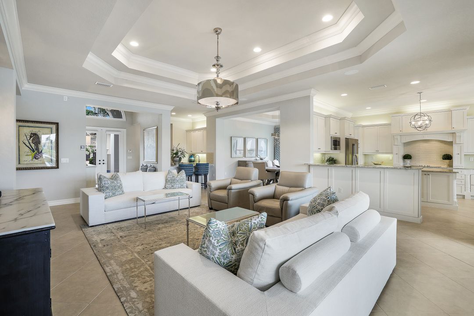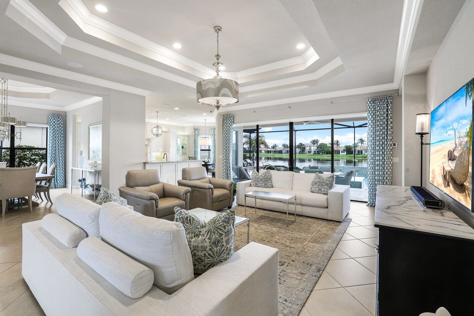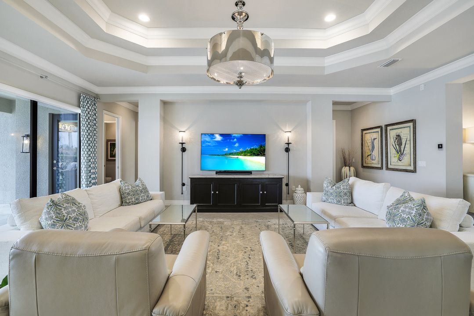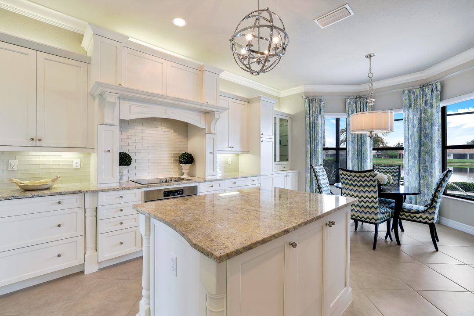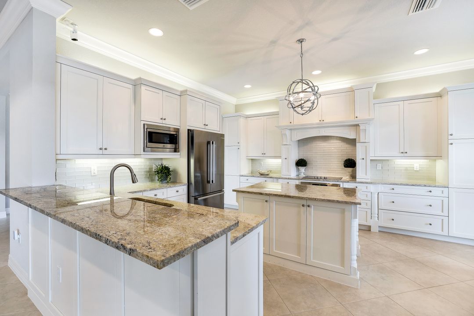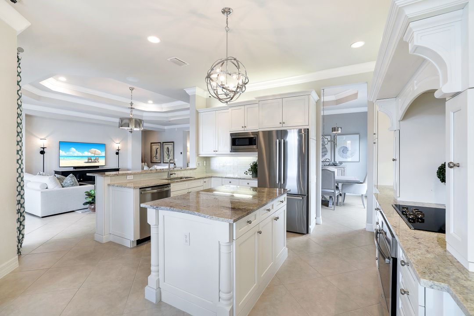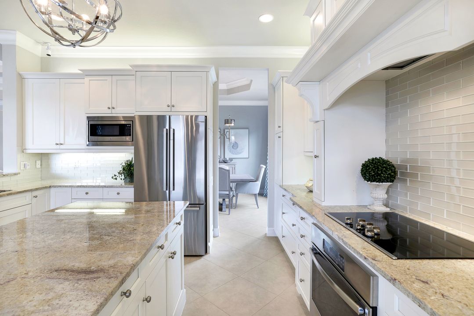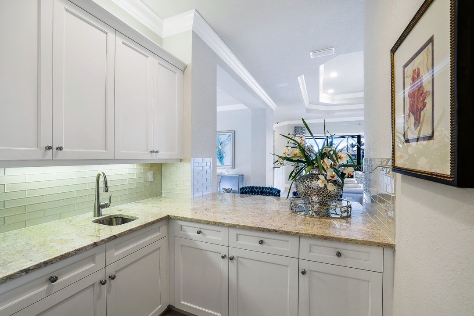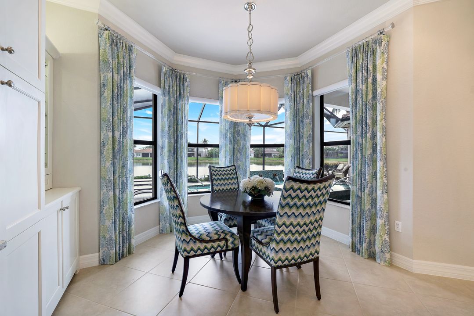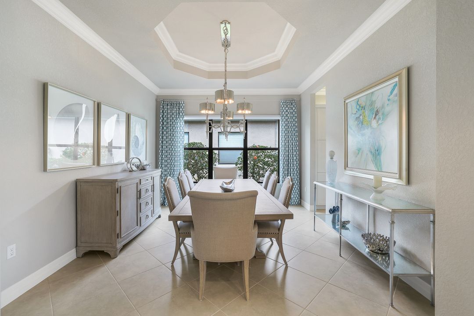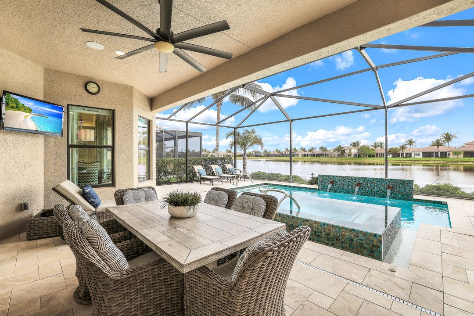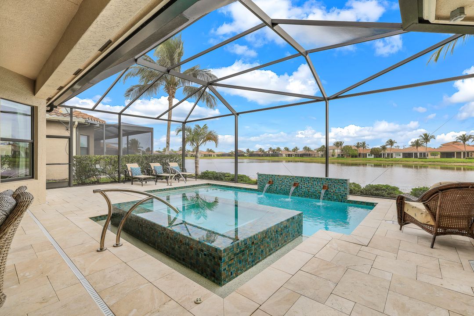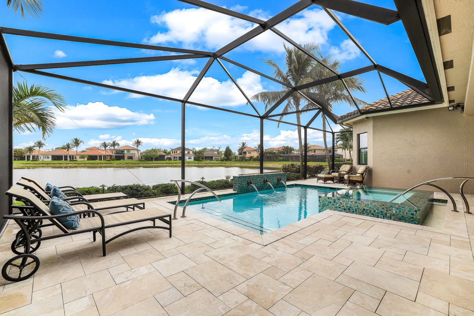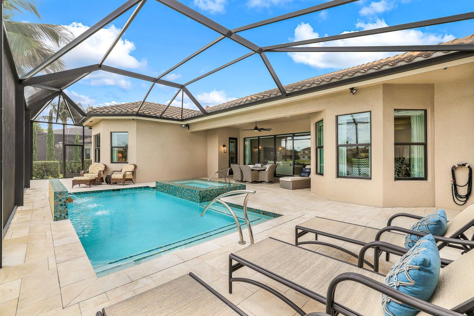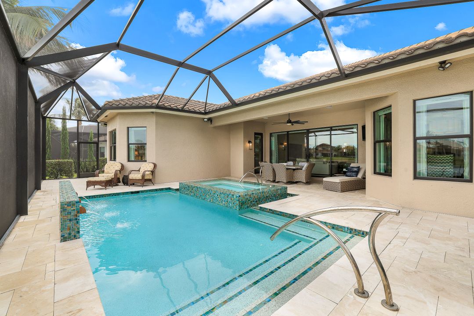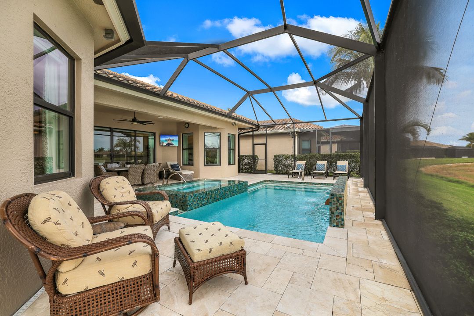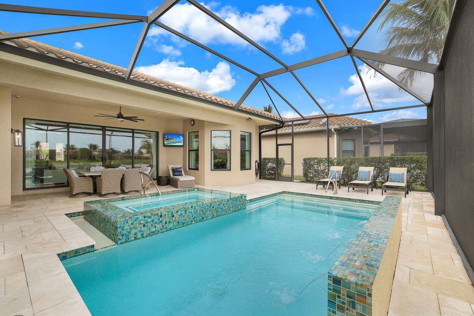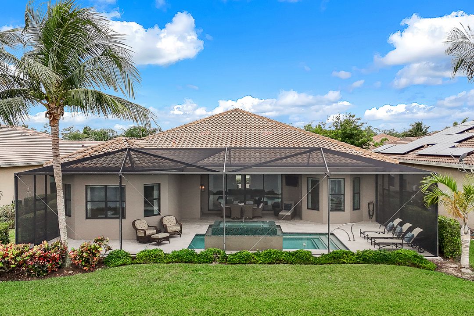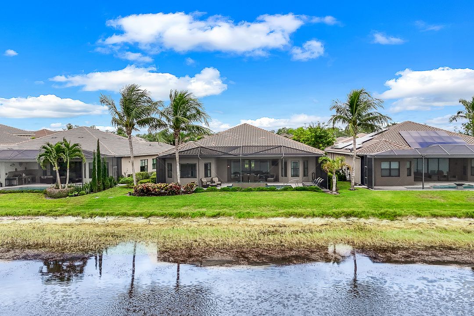2748 Crystal Way, Naples, FL 34119
Home
For Sale
- $1,585,000
AGENT
PROPERTY VIDEO
GALLERY
PROPERTY INFO
IN SQ.FT
LIVING AREA
3,051
IN SQ.FT
TOTAL AREA
4,153
NUMBER OF
BEDROOMS
3
NUMBER OF
BATHROOMS
3 Full + 1 Half
YEAR
BUILT
2016
Other Rooms: Den, Laundry
A captivating lake view awaits behind the gated courtyard of this elegant, coastal-inspired estate home. The coveted Carlyle floor plan is entertainer's dream, featuring an open layout where the wet bar, great room, dining area and kitchen all flow seamlessly to the outdoors. Live like you are on vacation every day in the large screened lanai with travertine marble deck and gorgeous saltwater pool & spa, accented with colored tiles that sparkle like gems, LED lights and waterfall features. Thoughtfully crafted and meticulously maintained, no detail has been overlooked, so you can move right into this fully furnished home. The gourmet model view kitchen, with center island, abundant level V white cabinets, ambient lighting, vented hood, new Bosch refrigerator, granite counters and glass tile backsplash, is simply stunning. Enjoy the lake view from luxurious primary suite, which features a spa-like bath. The unique Club Room is versatile, working well as an office, guest space or home theater. The two guest suites each have walk-in closets and their own full bathrooms, plus there is an additional “pool bath” off the great room. Luxurious appointments include 24” porcelain tile flooring throughout, crown molding, marble countertops in bathrooms, decorator lighting & fans, and custom window treatments including motorized shades. It’s easy to stay organized with California Closets throughout, and the laundry room includes a long folding counter, ample cabinets, a sink and new W/D. Two newer A/C units will keep you cool even on the warmest SWFL days. Easy to maintain flooring nicely finishes the garage. Additionally, the exterior was freshly painted in 2023. Located in Riverstone, a social, vacation-inspired community zoned for "A" rated schools. Recreation area includes a fitness center, social hall, resort & lap pools, spa, 5 Har-Tru tennis courts, basketball & pickleball court, tot lot and activities coordinator. Now is the time to enjoy the Naples lifestyle you have been dreaming of.
CITY VIDEO
Location
AGENT
The Wakelin Team
nicola@nicolawakelin.com
(239) 451-9351



