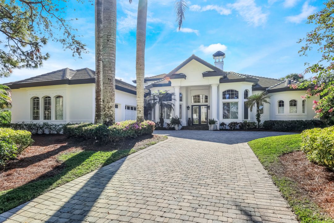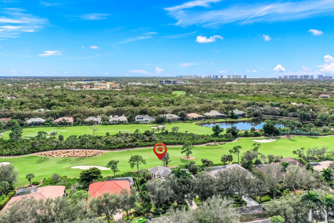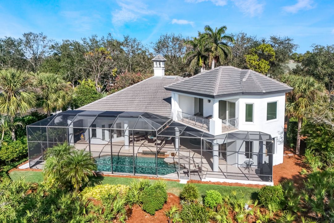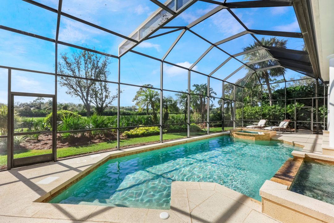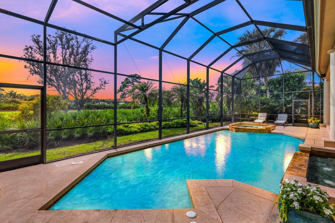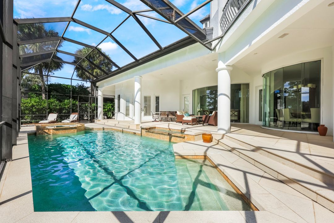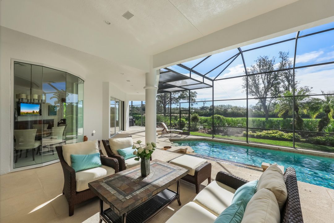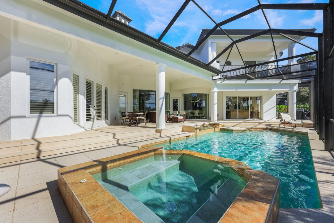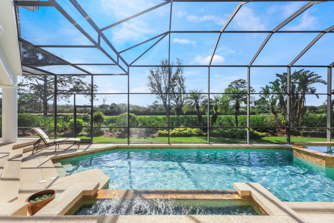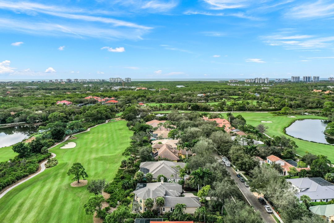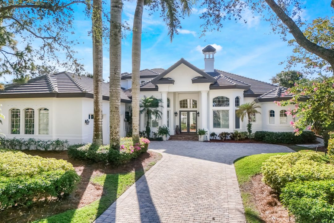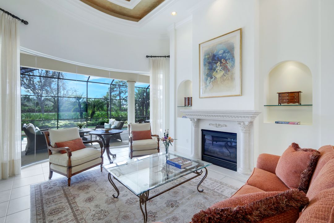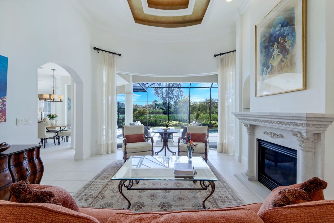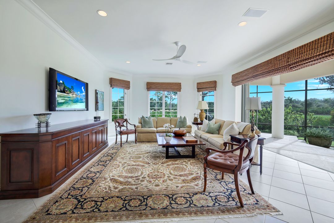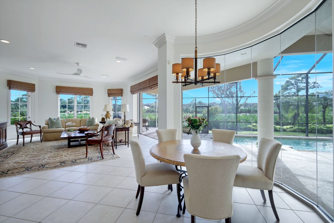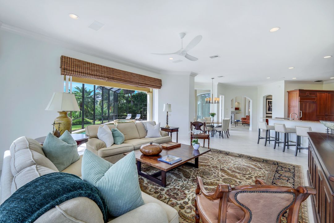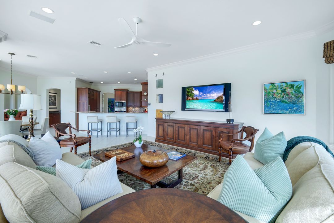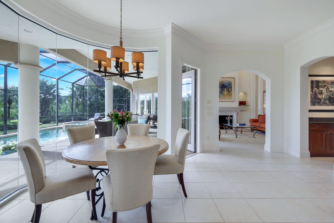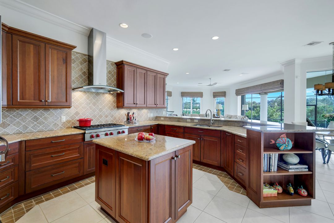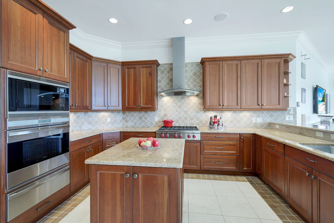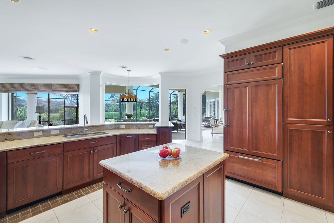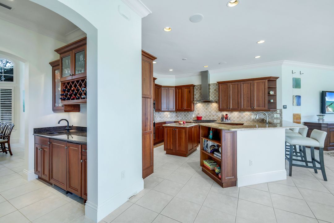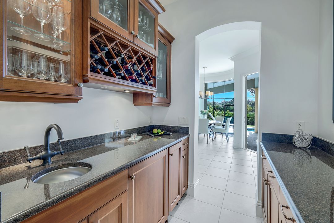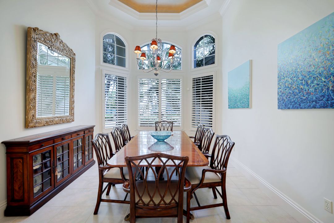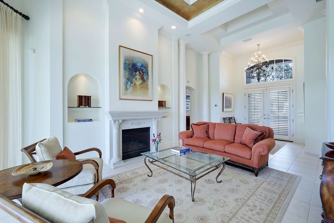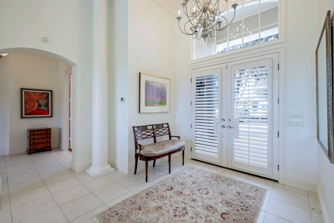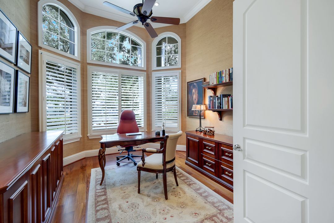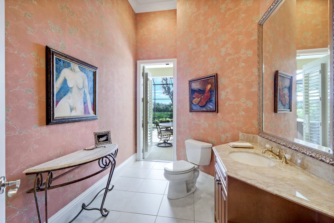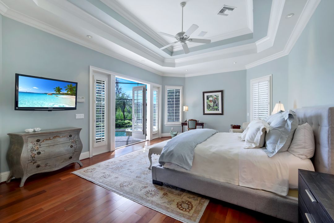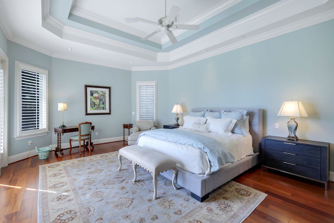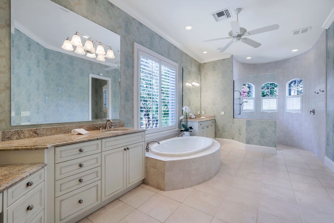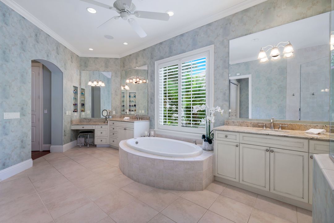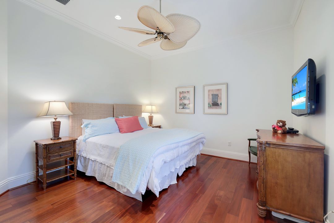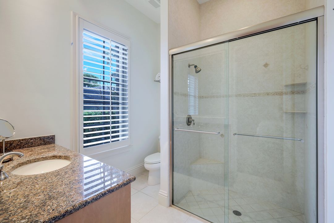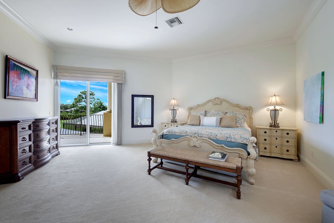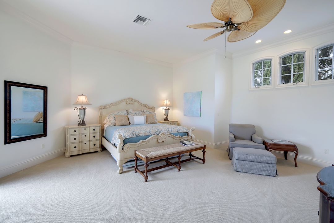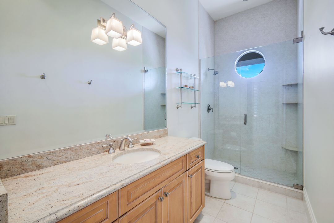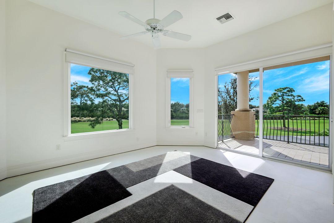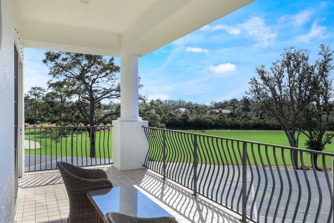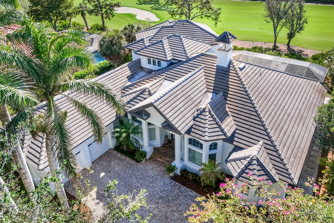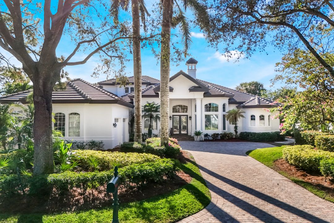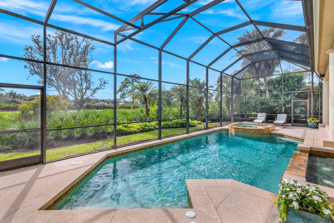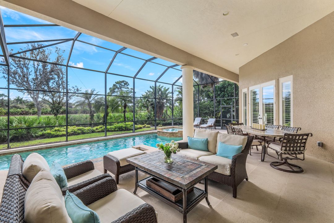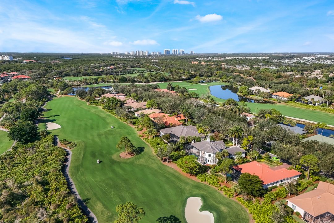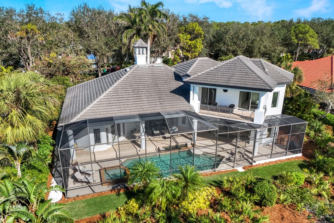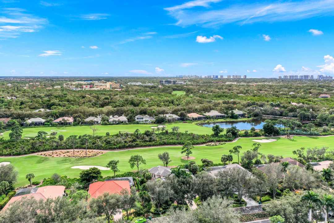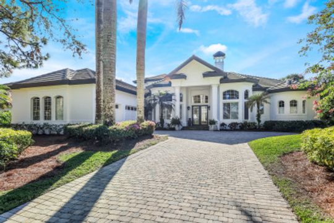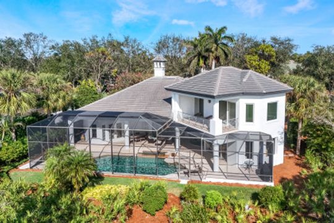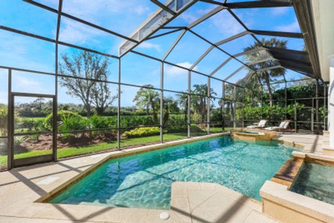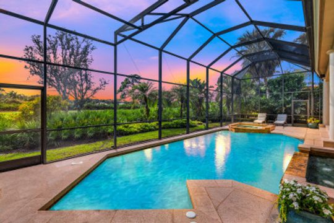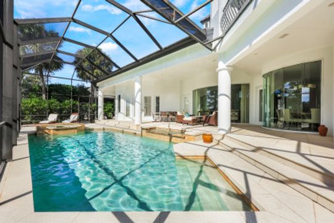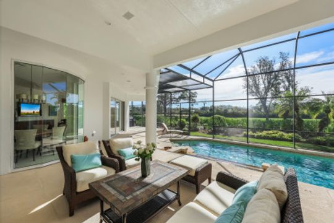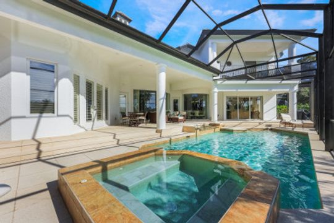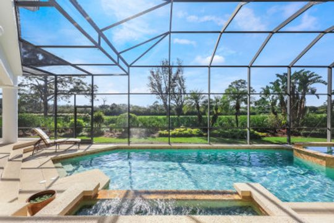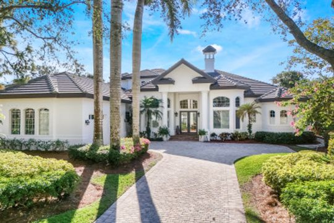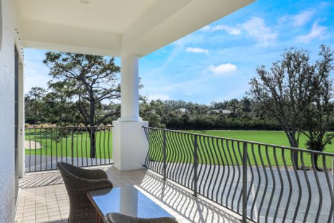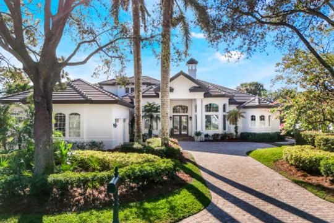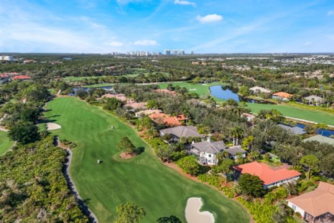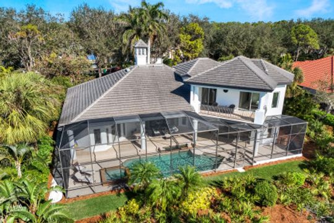1483 Gormican Ln, Naples, FL 34110
Home For Sale - $3,495,000
AGENT
PROPERTY VIDEO
GALLERY
PROPERTY INFO
IN SQ.FT
LIVING AREA
4,314
IN SQ.FT
TOTAL AREA
7,235
NUMBER OF
BEDROOMS
4
NUMBER OF
BATHROOMS
3 Full + 1 Half
PARKING
GARAGE
3
YEAR
BUILT
1998
Other Rooms: Den/Office, Kitchen, Morning Room, Family Room, Living Room w. Wet Bar, Dining Room, Utility Room
A perfect canvas for luxury living on coveted Gormican Lane, a quiet cul-de-sac street with 26 private estates in the heart of Collier's Reserve! Sited on a premium OUT-OF-FLOOD-ZONE lot with sunny SOUTH exposure and spectacular PANORAMIC GOLF VISTAS, this custom-built residence fuses good scale with mindful details, an abundance of natural light and contextual architecture that speaks to its surroundings. The two-story design lives like a ranch where the floor plan flows organically, with two bedrooms offering privacy on the upper level while the owner's suite, another bedroom suite, an office and seamless day-to-day spaces make up 3400 SF of no-stairs living. An expansive lanai with ample seating, lounging, al-fresco dining and BBQ areas around a renovated 32' pool w/ spa is the ideal setting to host family and friends. The remastered chef's kitchen with butler's pantry and SubZero & Wolf appliances incl. 6-burner gas range lives up to its oft-touted billing as heart of the home. The remodeled owner's suite and renovated en-suite bathrooms are highlights as is the spacious office with warm wood flooring and a beautiful tray ceiling. The 2-car garage is complemented by a separate bay for your golf cart and full-wall cabinet built-ins for ample storage. Topping it all off, upgrades include a NEW FLAT-TILE ROOF, IMPACT RATED HURRICANE PROTECTION and newer AC systems. Developed by the Collier family as the first-ever Audubon International Sanctuary club, Collier's Reserve offers a full slate of golf, tennis & pickleball programs, fitness & wellness, bocce, even kayaking, complete with a fun social calendar around casual and fine dining venues. Welcome Home to Arthur Hills' Eco-Friendly Paradise!
CITY VIDEO
Location
AGENT
The Monika DeBenedictis Team
monika@yourhomeinnaples.com
(239) 450-4222

Michelle N. Vacondios, P.A.
michelle@yourhomeinnaples.com
(239) 405-1446



