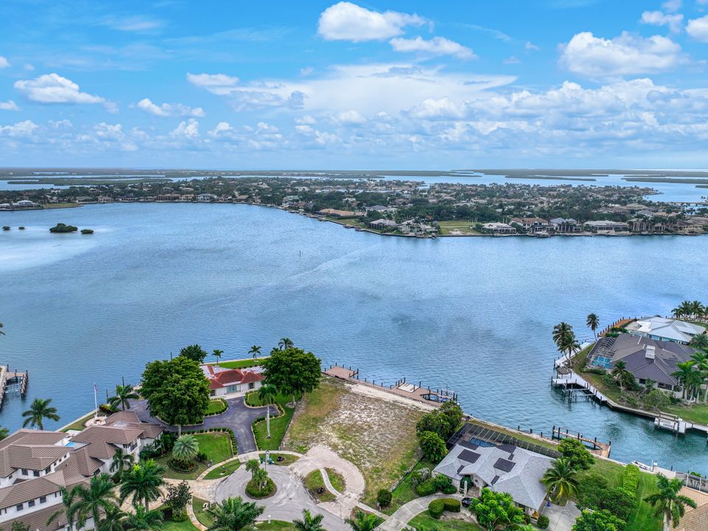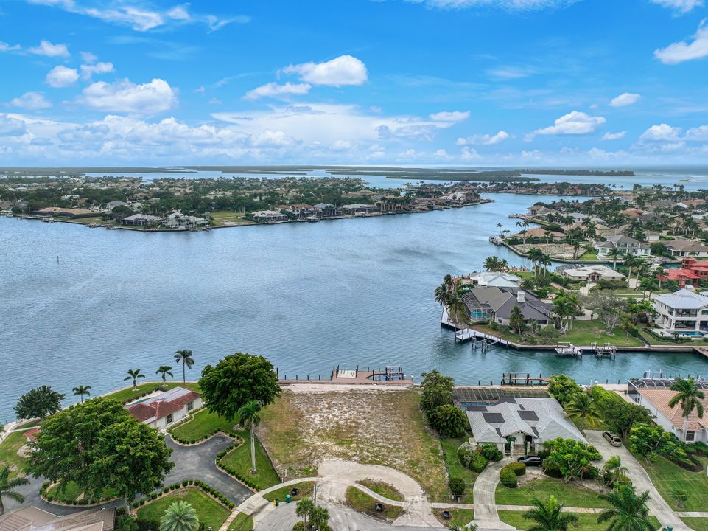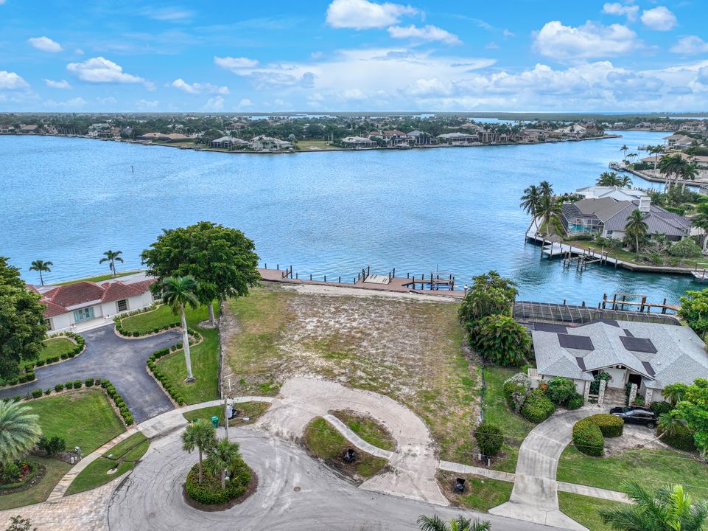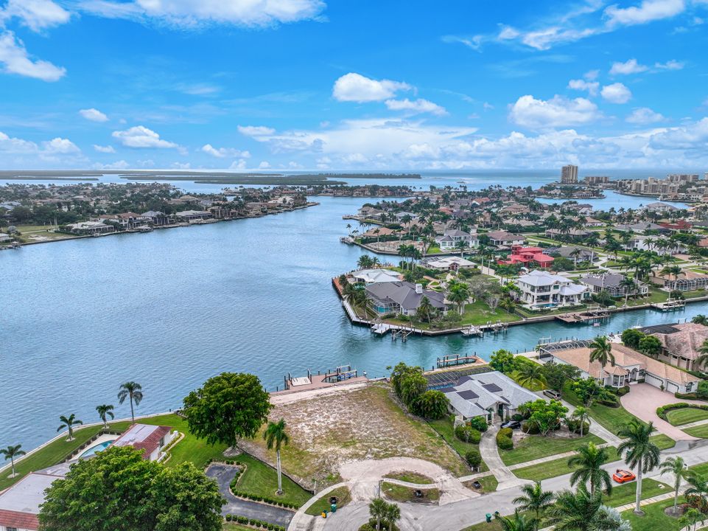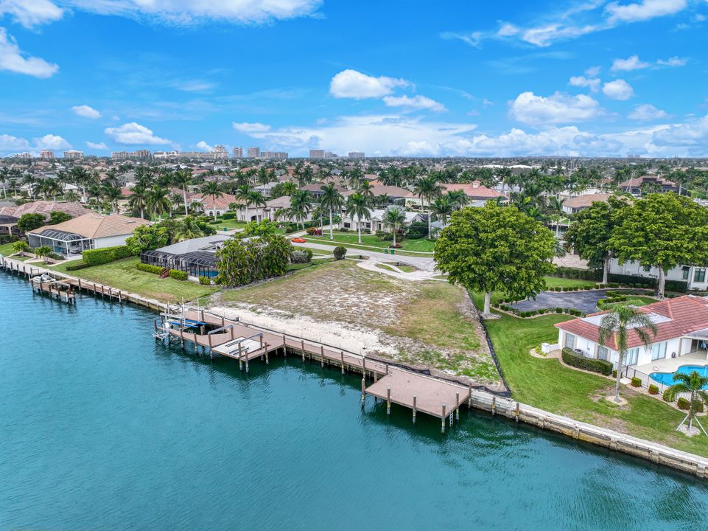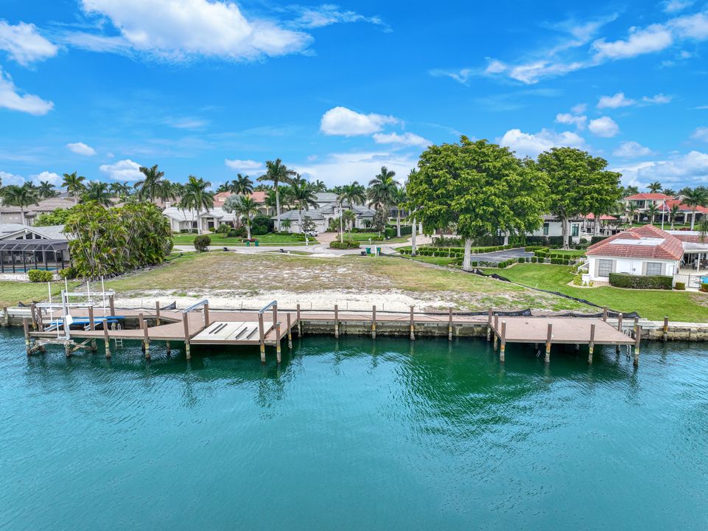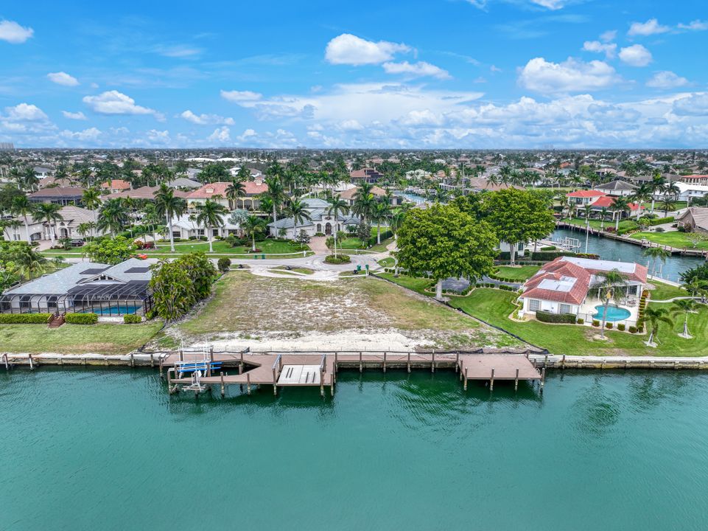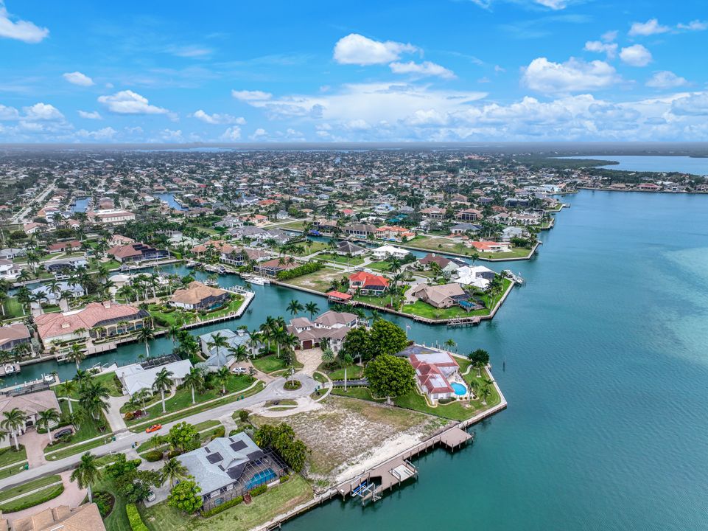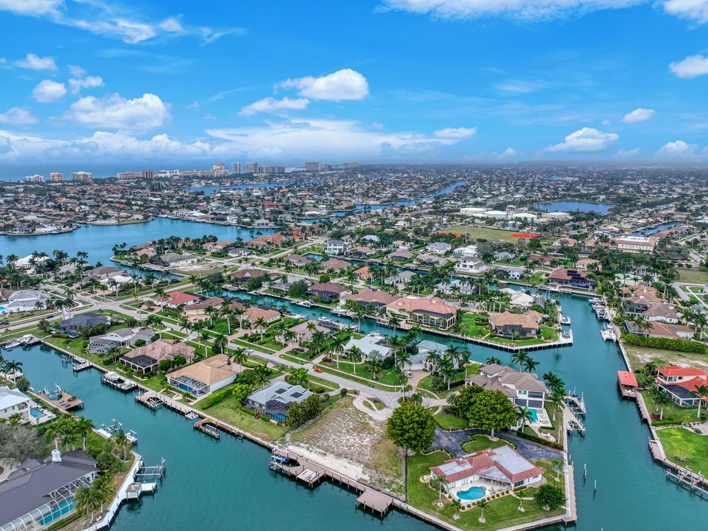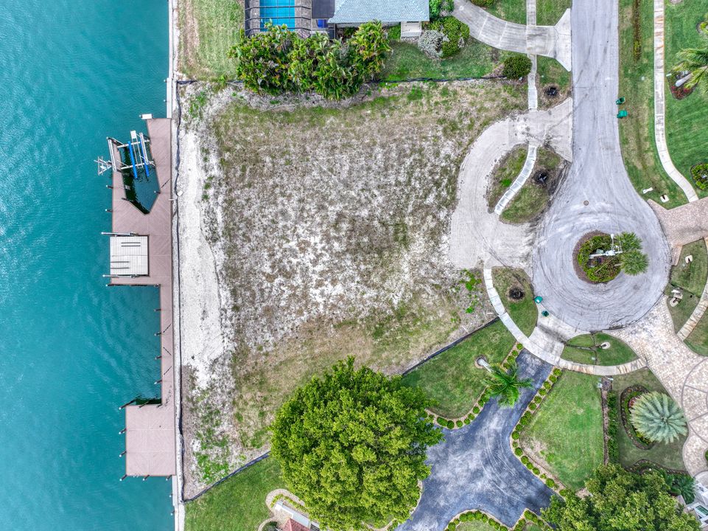1451 Salvadore Ct, Marco Island, FL 34145
Home
For Sale
- $12,950,000
AGENT
PROPERTY VIDEO
GALLERY
PROPERTY INFO
IN SQ.FT
LIVING AREA
6,485
IN SQ.FT
TOTAL AREA
10,120
NUMBER OF
BEDROOMS
6
NUMBER OF
BATHROOMS
6 Full + 2 Half
PARKING
GARAGE
6
YEAR
BUILT
2024
Other Rooms: Loft
With breathtaking views of Robert’s Bay this oversized Southern Exposure lot with 183 feet of direct Gulf access waterfront is a rare opportunity in Paradise. With an estimated completion date of 2025 this 6,485 square foot custom home designed by renowned MHK Architecture is leaving no expense spared with top of the line finishes throughout. This estate features coastal contemporary design, 6 bedrooms, 8 Baths, loft, chef’s style prep kitchen with wine cellar and outdoor fire place. An oversized 4 car garage with additional room for 2 lifts, elevator, whole home generator, buried propane tank, exquisite materials and ceiling details are just some of the options to be found in this beautiful residence. This home is designed to maximize the view and indoor/outdoor entertaining with zero/corner and pocketing sliders throughout. The ground floor Master suite offers a spa like bath, wet bar, two custom closets, an outdoor shower and full views of Robert’s Bay.
CITY VIDEO
Location
AGENT
Cullen Shaughnessy
cullen.shaughnessy@premiersir.com
(239) 248-3978



